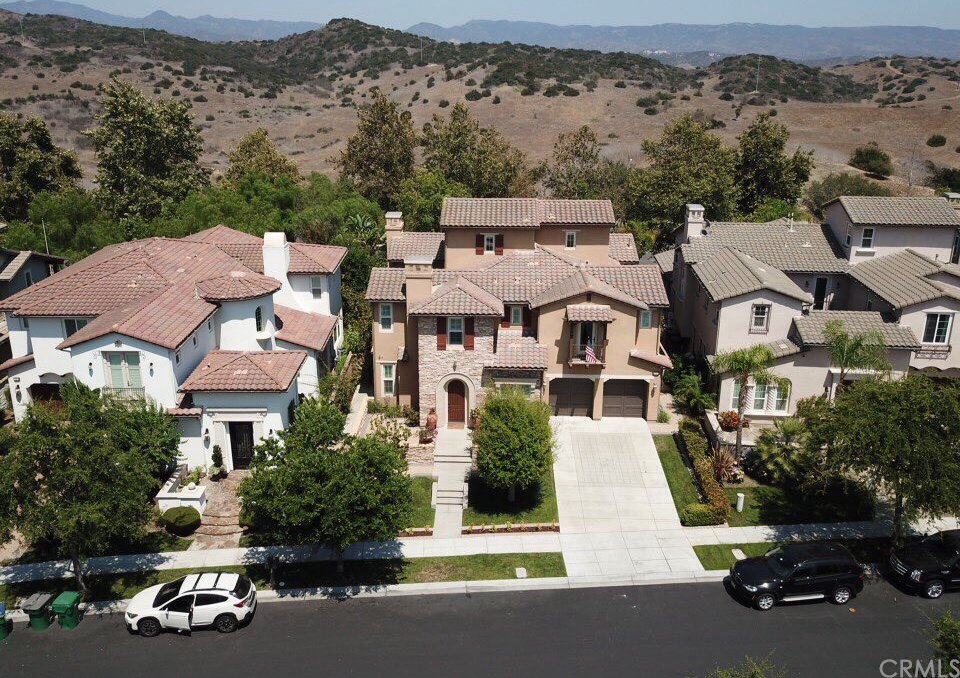10 Elissa Lane, Ladera Ranch, CA 92694
- $1,485,000
- 5
- BD
- 6
- BA
- 4,778
- SqFt
- Sold Price
- $1,485,000
- List Price
- $1,450,000
- Closing Date
- May 05, 2021
- Status
- CLOSED
- MLS#
- OC21043176
- Year Built
- 2005
- Bedrooms
- 5
- Bathrooms
- 6
- Living Sq. Ft
- 4,778
- Lot Size
- 6,942
- Acres
- 0.16
- Lot Location
- Back Yard, Yard
- Days on Market
- 13
- Property Type
- Single Family Residential
- Property Sub Type
- Single Family Residence
- Stories
- Two Levels
- Neighborhood
- Sherborne (Sher)
Property Description
Elegantly sophisticated, this beautiful Covenant Hills residence on a cul-de-sac in Ladera Ranch is primed for a quick move-in. Fresh paint, travertine flooring, gorgeous low-maintenance grounds and a seemingly endless list of desirable appointments combine to create an upscale ambiance. A circular entry with mosaic tile inlay makes a lasting first impression in the residence, which spans approx. 4,778 s.f. Enjoy 5 bedrooms, 5.5 baths, formal living and dining rooms, a wine cellar, main-floor bedroom, and a great room with built-in media center and fireplace. High ceilings, white paint, plantation shutters, dramatic archways and whole-house audio enrich the open design. A large island kitchen displays white cabinetry with glass doors, a breakfast bar, granite countertops, a casual dining area with French doors leading to the backyard, a butler’s pantry, and high-end stainless steel and cabinet-matched appliances. Upstairs, one bedroom suite reveals a Juliet balcony, and the master suite offers a private third-floor loft, a covered deck, frosted- and leaded-glass windows, a spacious walk-in closet, and a glamorous bath with dual vanities, jetted tub and an enormous walk-in shower. Exceptionally private, the backyard is embellished with pavers, nearly eliminating the need for yard watering or maintenance. An arbor-style patio cover provides dappled shade, a fountain lends tranquility and a BBQ island makes entertaining extra special.
Additional Information
- HOA
- 462
- Frequency
- Monthly
- Association Amenities
- Clubhouse, Sport Court, Fire Pit, Outdoor Cooking Area, Other Courts, Barbecue, Picnic Area, Playground, Pool, Spa/Hot Tub, Tennis Court(s), Trail(s)
- Pool Description
- Association
- Fireplace Description
- Dining Room, Living Room
- Heat
- Forced Air
- Cooling
- Yes
- Cooling Description
- Central Air
- View
- Hills
- Garage Spaces Total
- 3
- Sewer
- Public Sewer
- Water
- Public
- School District
- Capistrano Unified
- Elementary School
- Oso Grande
- Middle School
- Ladera Ranch
- High School
- San Juan Hills
- Interior Features
- Built-in Features, Balcony, Granite Counters, High Ceilings, Pantry, Recessed Lighting, Storage, Wired for Sound, Bedroom on Main Level, Loft, Walk-In Pantry, Walk-In Closet(s)
- Attached Structure
- Detached
- Number Of Units Total
- 1
Listing courtesy of Listing Agent: Tim Wolter (timwoltergroup@gmail.com) from Listing Office: HomeSmart, Evergreen Realty.
Listing sold by Ryan Knapp from Torelli Realty
Mortgage Calculator
Based on information from California Regional Multiple Listing Service, Inc. as of . This information is for your personal, non-commercial use and may not be used for any purpose other than to identify prospective properties you may be interested in purchasing. Display of MLS data is usually deemed reliable but is NOT guaranteed accurate by the MLS. Buyers are responsible for verifying the accuracy of all information and should investigate the data themselves or retain appropriate professionals. Information from sources other than the Listing Agent may have been included in the MLS data. Unless otherwise specified in writing, Broker/Agent has not and will not verify any information obtained from other sources. The Broker/Agent providing the information contained herein may or may not have been the Listing and/or Selling Agent.
