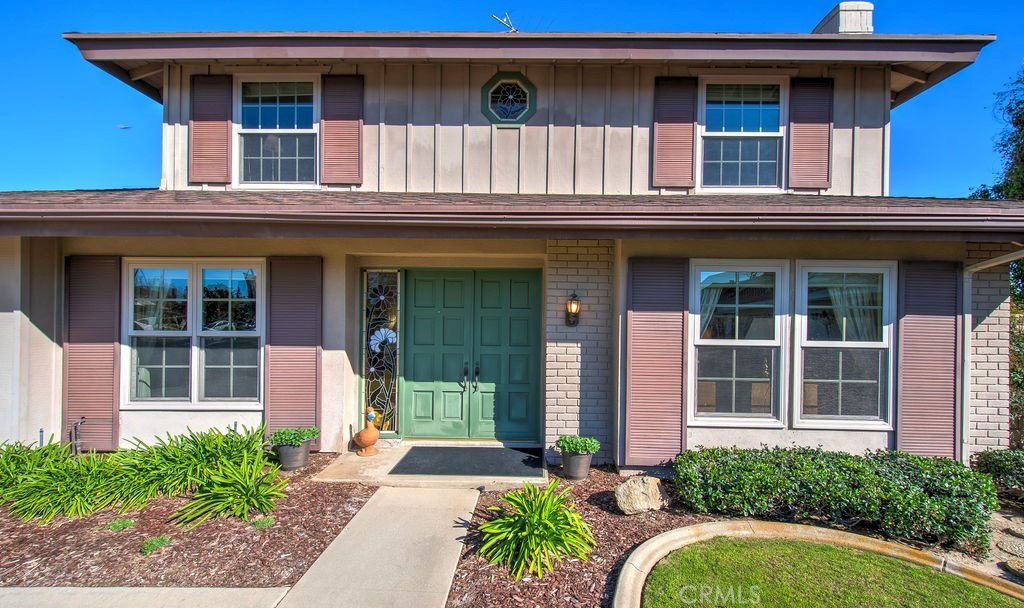17372 Village Drive, Tustin, CA 92780
- $880,000
- 4
- BD
- 3
- BA
- 2,207
- SqFt
- Sold Price
- $880,000
- List Price
- $903,000
- Closing Date
- Apr 16, 2021
- Status
- CLOSED
- MLS#
- OC21042016
- Year Built
- 1965
- Bedrooms
- 4
- Bathrooms
- 3
- Living Sq. Ft
- 2,207
- Lot Size
- 7,850
- Acres
- 0.18
- Lot Location
- Back Yard, Cul-De-Sac, Irregular Lot, Level, Sprinkler System
- Days on Market
- 6
- Property Type
- Single Family Residential
- Style
- Traditional
- Property Sub Type
- Single Family Residence
- Stories
- Two Levels
Property Description
Beautifully maintained one owner traditional home with huge back yard in lovely Tustin neighborhood! Oversized formal living room, separate formal dining room plus family room with custom built in bookcases and french doors opening to expansive back yard. The kitchen with breakfast nook has pristine wood cabinetry, large pantry and stainless steel double oven, gas cooktop and microwave. To complete the downstairs, there is a spacious powder room, convenient inside laundry room and direct access to the attached two car garage. All 4 generous sized bedrooms and 2 additional baths are upstairs, with a pretty mountain view from the two back bedrooms. Special features include 2 brick fireplaces, replaced dual pane windows on the front of the home plus french doors in family room, washer, dryer, refrigerator included, laundry chute, stained glass accents, double door entry and extra long front driveway. The amazing back yard with room to add a pool (or maybe a putting green) with plenty of yard to spare features a huge patio cover and block wall fencing. Easy access to great nearby shopping, excellent restaurants, charming Old Town Tustin, just minutes to the 55 and 5 freeways and located in highly rated Foothilll High School district. This quiet, mature neighborhood, great floorplan, large yard and convenient location make this a wonderful place to call home! Property to be sold as-is. Virtual tour: https://player.vimeo.com/video/51770
Additional Information
- Appliances
- Double Oven, Gas Cooktop, Microwave, Refrigerator, Dryer, Washer
- Pool Description
- None
- Fireplace Description
- Family Room, Living Room
- Heat
- Central
- Cooling Description
- None
- View
- Mountain(s)
- Patio
- Concrete, Covered, Patio
- Roof
- Shingle
- Garage Spaces Total
- 2
- Sewer
- Public Sewer
- Water
- Public
- School District
- Tustin Unified
- Elementary School
- Guin Foss
- Middle School
- Columbus Tustin
- High School
- Foothill
- Interior Features
- Built-in Features, Block Walls, All Bedrooms Up
- Attached Structure
- Detached
- Number Of Units Total
- 1
Listing courtesy of Listing Agent: Claudia Gaston (claudia@claudiagaston.com) from Listing Office: Re/Max Premier Realty.
Listing sold by Lila Feingold from Berkshire Hathaway HomeService
Mortgage Calculator
Based on information from California Regional Multiple Listing Service, Inc. as of . This information is for your personal, non-commercial use and may not be used for any purpose other than to identify prospective properties you may be interested in purchasing. Display of MLS data is usually deemed reliable but is NOT guaranteed accurate by the MLS. Buyers are responsible for verifying the accuracy of all information and should investigate the data themselves or retain appropriate professionals. Information from sources other than the Listing Agent may have been included in the MLS data. Unless otherwise specified in writing, Broker/Agent has not and will not verify any information obtained from other sources. The Broker/Agent providing the information contained herein may or may not have been the Listing and/or Selling Agent.
