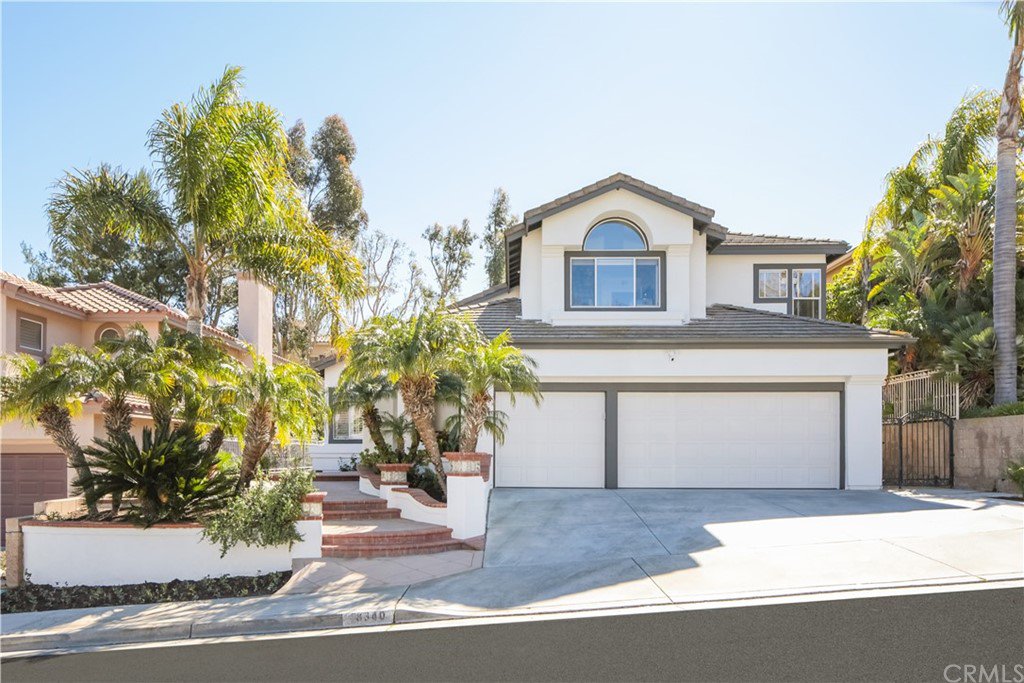8340 E Shining Star Court, Anaheim Hills, CA 92808
- $1,225,000
- 5
- BD
- 4
- BA
- 2,863
- SqFt
- Sold Price
- $1,225,000
- List Price
- $1,250,000
- Closing Date
- Apr 26, 2021
- Status
- CLOSED
- MLS#
- OC21041456
- Year Built
- 1996
- Bedrooms
- 5
- Bathrooms
- 4
- Living Sq. Ft
- 2,863
- Lot Size
- 7,425
- Acres
- 0.17
- Lot Location
- Back Yard, Cul-De-Sac, Front Yard
- Days on Market
- 25
- Property Type
- Single Family Residential
- Property Sub Type
- Single Family Residence
- Stories
- Two Levels
Property Description
Ideally located on a quiet cul-de-sac in beautiful Anaheim Hills is this 5 bedroom, 4 bath resort style home. Nestled against the hills with easy access to trailheads to enjoy the Weir Canyon Nature Preserve, this home is perfect for those who enjoy hiking, adventure, or just leisurely nature walks. And yet, the star of the show is this pride of ownership home. Upon entry you are greeted with soaring ceilings and a formal living and dining room. Continuing on you will find an impressive kitchen with dining nook that opens up to the family room. For those who enjoy cooking, this kitchen is well equipped with a Thermador professional cook top with griddle, grill and hood as well as double convection ovens. The upgrades continue with a built in fridge, 2 dishwasher drawers, undersink R/O water system, granite countertops and custom island with extra storage. The family room includes a 7.1 surround in-ceiling theater system with receiver and 82 inch TV over the custom fireplace mantle. The downstairs also includes a bedroom/office, 3/4 bath and laundry room. The 3 car garage has polished and sealed concrete flooring, a garage vacuum system, tankless water heater, soft water system, 220 volt outlet for EV and custom built cabinets with workbench and large fireproof safe. The backyard features a renovated pool with gem bottom, waterfall and porcelain tile. Upstairs is a spacious master suite down the hall from 3 secondary bedrooms with one en-suite and jack and jill bathrooms.
Additional Information
- HOA
- 100
- Association Amenities
- Other
- Pool
- Yes
- Pool Description
- In Ground, Private
- Fireplace Description
- Family Room, Master Bedroom
- Cooling
- Yes
- Cooling Description
- Central Air
- View
- City Lights, Hills, Neighborhood
- Garage Spaces Total
- 3
- Sewer
- Public Sewer
- Water
- Public
- School District
- Orange Unified
- Interior Features
- Bedroom on Main Level
- Attached Structure
- Detached
- Number Of Units Total
- 1
Listing courtesy of Listing Agent: Ryan Doxey (ryandoxey@gmail.com) from Listing Office: Compass.
Listing sold by Ami Kreutziger from OC Realty Corp.
Mortgage Calculator
Based on information from California Regional Multiple Listing Service, Inc. as of . This information is for your personal, non-commercial use and may not be used for any purpose other than to identify prospective properties you may be interested in purchasing. Display of MLS data is usually deemed reliable but is NOT guaranteed accurate by the MLS. Buyers are responsible for verifying the accuracy of all information and should investigate the data themselves or retain appropriate professionals. Information from sources other than the Listing Agent may have been included in the MLS data. Unless otherwise specified in writing, Broker/Agent has not and will not verify any information obtained from other sources. The Broker/Agent providing the information contained herein may or may not have been the Listing and/or Selling Agent.
