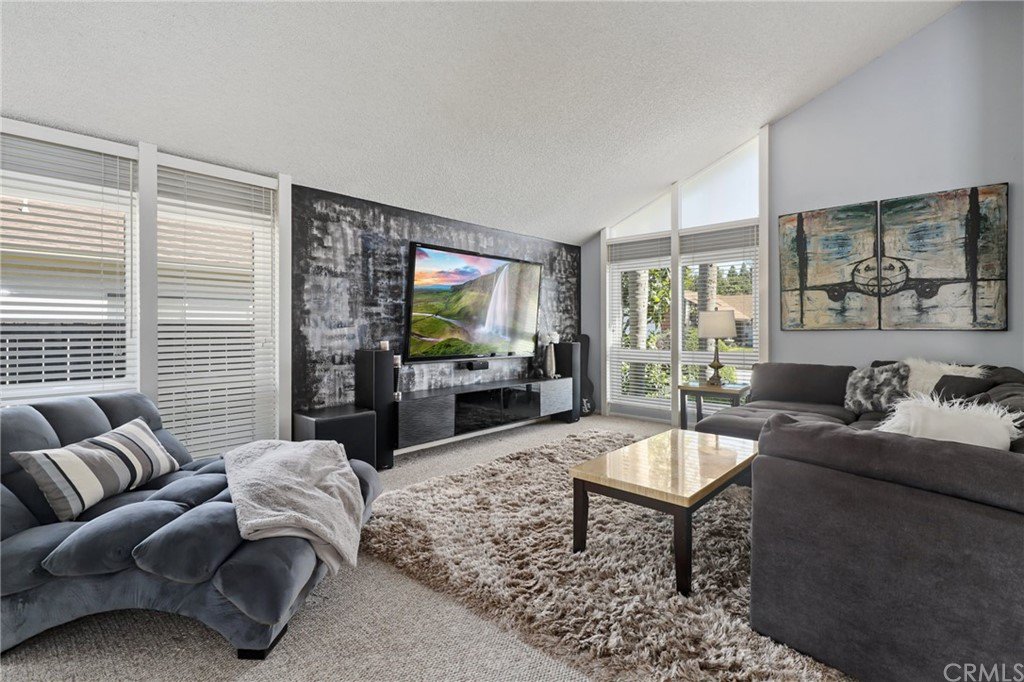14911 Bridgeport Road, Tustin, CA 92780
- $975,000
- 4
- BD
- 3
- BA
- 2,243
- SqFt
- Sold Price
- $975,000
- List Price
- $975,000
- Closing Date
- Jun 21, 2021
- Status
- CLOSED
- MLS#
- OC21040617
- Year Built
- 1969
- Bedrooms
- 4
- Bathrooms
- 3
- Living Sq. Ft
- 2,243
- Lot Size
- 5,594
- Acres
- 0.13
- Lot Location
- Back Yard, Front Yard, Level, Yard
- Days on Market
- 80
- Property Type
- Single Family Residential
- Style
- Traditional
- Property Sub Type
- Single Family Residence
- Stories
- Two Levels
- Neighborhood
- Tustin Meadows (Tm)
Property Description
14911 Bridgeport Rd is a Tustin Meadows dream home not to be missed. Located on a quiet cul-de-sac, this 4 bed, 3 bath, 2 story home has over 2200+ sq. ft & an almost 6000 sq. ft lot. Upon arrival you'll notice the large driveway, easily capable of parking 3 cars, along w/ the 2 car garage w/ direct access to the interior. A double-door entry welcomes you in to the expansive living area w/ vaulted ceilings, step-up living room, gas fireplace & a bank of dual pane windows that fill the area w/ natural sunlight. The first floor contains a half bath for guests, a dining room w/ access to the expansive back yard, an additional den area towards the rear by the kitchen & a quaint nook space where you can put a workstation or use it as a quiet reading area. The open kitchen is easily accessible & is geared for entertaining. Quartz countertops, tons of cabinets for storage, a stainless steel gas range, microwave & refrigerator & recessed lighting are just some of the features. Not to be outdone is the 2nd outdoor kitchen & eating area! A HUGE grilling station w/ an additional side burner, an oven, several drawers, mini-fridge & extra storage space make is easy & fun to cook outside. The second floor contains the master suite w/ access to a private balcony, a gorgeous remodeled master bath, the additional secondary bedrooms & a full bath down the hallway. This home has too many features to list them all, including a hot tub, swim spa & much more! See it before its gone.
Additional Information
- HOA
- 656
- Frequency
- Annually
- Association Amenities
- Maintenance Grounds, Picnic Area, Playground, Pool
- Appliances
- 6 Burner Stove, Convection Oven, Double Oven, Dishwasher, ENERGY STAR Qualified Appliances, ENERGY STAR Qualified Water Heater, Free-Standing Range, Disposal, Gas Oven, Gas Range, Gas Water Heater, Microwave, Range Hood, Self Cleaning Oven, Vented Exhaust Fan, Water To Refrigerator, Water Heater
- Pool
- Yes
- Pool Description
- Above Ground, Community, Fiberglass, Filtered, Electric Heat, Heated, Lap, Pool Cover, Private, Association
- Fireplace Description
- Fire Pit, Gas, Living Room
- Heat
- Central, Forced Air, Fireplace(s), Natural Gas
- Cooling
- Yes
- Cooling Description
- Central Air, Electric, ENERGY STAR Qualified Equipment, Attic Fan
- View
- Neighborhood
- Exterior Construction
- Copper Plumbing
- Roof
- Composition
- Garage Spaces Total
- 2
- Sewer
- Public Sewer
- Water
- Public
- School District
- Tustin Unified
- Interior Features
- Beamed Ceilings, Balcony, Ceiling Fan(s), Dry Bar, Granite Counters, High Ceilings, Recessed Lighting, All Bedrooms Up
- Attached Structure
- Detached
- Number Of Units Total
- 1
Listing courtesy of Listing Agent: William Soto (william.soto@redfin.com) from Listing Office: Redfin.
Listing sold by Prashant Sampat from Pacific Avenue Realty
Mortgage Calculator
Based on information from California Regional Multiple Listing Service, Inc. as of . This information is for your personal, non-commercial use and may not be used for any purpose other than to identify prospective properties you may be interested in purchasing. Display of MLS data is usually deemed reliable but is NOT guaranteed accurate by the MLS. Buyers are responsible for verifying the accuracy of all information and should investigate the data themselves or retain appropriate professionals. Information from sources other than the Listing Agent may have been included in the MLS data. Unless otherwise specified in writing, Broker/Agent has not and will not verify any information obtained from other sources. The Broker/Agent providing the information contained herein may or may not have been the Listing and/or Selling Agent.
