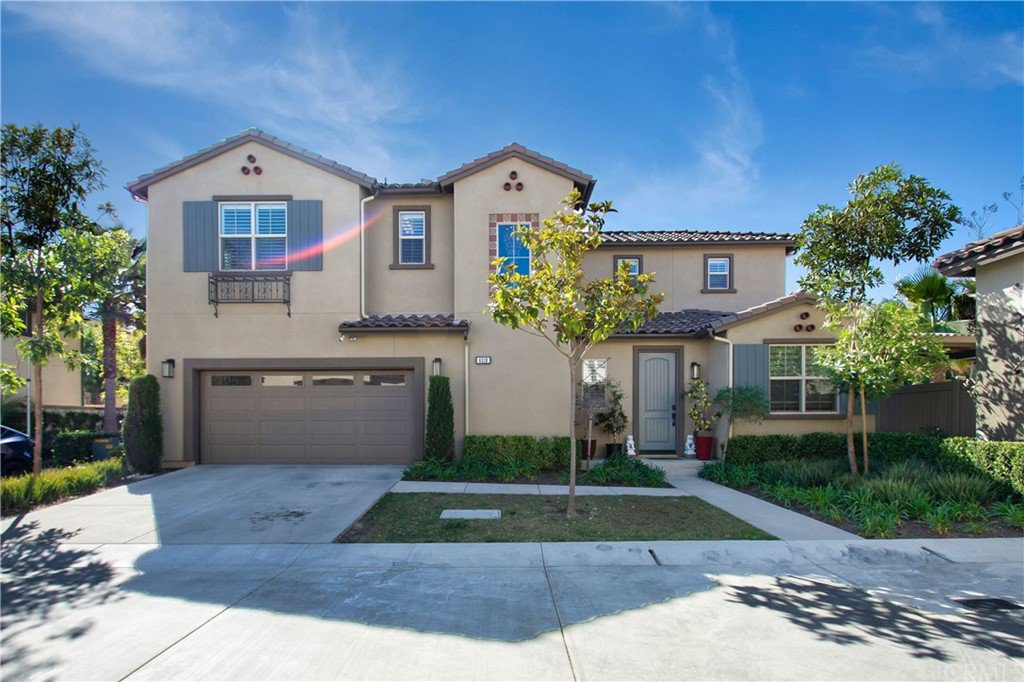6316 Dahlia Court, Westminster, CA 92683
- $1,076,000
- 4
- BD
- 4
- BA
- 2,332
- SqFt
- Sold Price
- $1,076,000
- List Price
- $1,050,000
- Closing Date
- Jun 03, 2021
- Status
- CLOSED
- MLS#
- OC21039696
- Year Built
- 2017
- Bedrooms
- 4
- Bathrooms
- 4
- Living Sq. Ft
- 2,332
- Lot Size
- 4,000
- Acres
- 0.09
- Lot Location
- Corner Lot, Front Yard, Garden
- Days on Market
- 24
- Property Type
- Single Family Residential
- Property Sub Type
- Single Family Residence
- Stories
- Two Levels
- Neighborhood
- Other (Othr)
Property Description
BACK ON THE MARKET !!!Beautiful corner end lot Residence Three. The largest floorplan and lot in the community built by CHRISTOPHER HOME IN 2017. The home located in the gated Westgate Community in the City of Westminster, CA. This 4 bedrooms, 3.5 bathrooms, 2 car garage with 2332 sqft living space. This open floorplan begins with a light and bright entry which leads into the dining and living room. The Chef-Dream kitchen with over-sized island. Highend Kitchen Aid Appliances, 6 Gas Burner Range, built-in refrigerator, and microwave. Substantial cabinets and storage throughout. This functional floorplan has two spacious owner suites with one suite located on each level. Each owner suite bathroom has a dual vanity and a good size walk-in closet. Polished porcelain tile through the first floor. Plantation shutter windows. Luxury Italian-Made shades windows in the living room and master bedroom upstairs. Convenient upstairs laundry room with sink. Elite water softener and water purification system. Epoxy flooring in the garage. PAID-OFF 18 Premium LG solar panels. Covered patio travertine flooring and planters. Low HOA and much more. Make this your most desirable home today. DON'T MISS IT. A MUST SEE!! Click on VIRTUAL to View 3D MatterPort Walk Through of the Property.
Additional Information
- HOA
- 165
- Frequency
- Monthly
- Association Amenities
- Management
- Appliances
- 6 Burner Stove, ENERGY STAR Qualified Appliances, Gas Range, Microwave, Refrigerator, Water Softener, Tankless Water Heater, Water Purifier
- Pool Description
- None
- Heat
- Central
- Cooling
- Yes
- Cooling Description
- Central Air
- View
- None
- Patio
- Covered, Patio
- Roof
- Tile
- Garage Spaces Total
- 2
- Sewer
- Public Sewer
- Water
- Public
- School District
- Westminster Unified
- Elementary School
- Clegg
- Middle School
- Stacey
- High School
- Westminster
- Interior Features
- Block Walls, Ceiling Fan(s), Multiple Staircases, Open Floorplan, Recessed Lighting, Solid Surface Counters, Main Level Master, Multiple Master Suites, Walk-In Closet(s)
- Attached Structure
- Detached
- Number Of Units Total
- 1
Listing courtesy of Listing Agent: Quyen Tonnu (TonnuRealtor@gmail.com) from Listing Office: Professional R.E. Center, Inc..
Listing sold by Zarina Pohlel from Stop Realty
Mortgage Calculator
Based on information from California Regional Multiple Listing Service, Inc. as of . This information is for your personal, non-commercial use and may not be used for any purpose other than to identify prospective properties you may be interested in purchasing. Display of MLS data is usually deemed reliable but is NOT guaranteed accurate by the MLS. Buyers are responsible for verifying the accuracy of all information and should investigate the data themselves or retain appropriate professionals. Information from sources other than the Listing Agent may have been included in the MLS data. Unless otherwise specified in writing, Broker/Agent has not and will not verify any information obtained from other sources. The Broker/Agent providing the information contained herein may or may not have been the Listing and/or Selling Agent.
