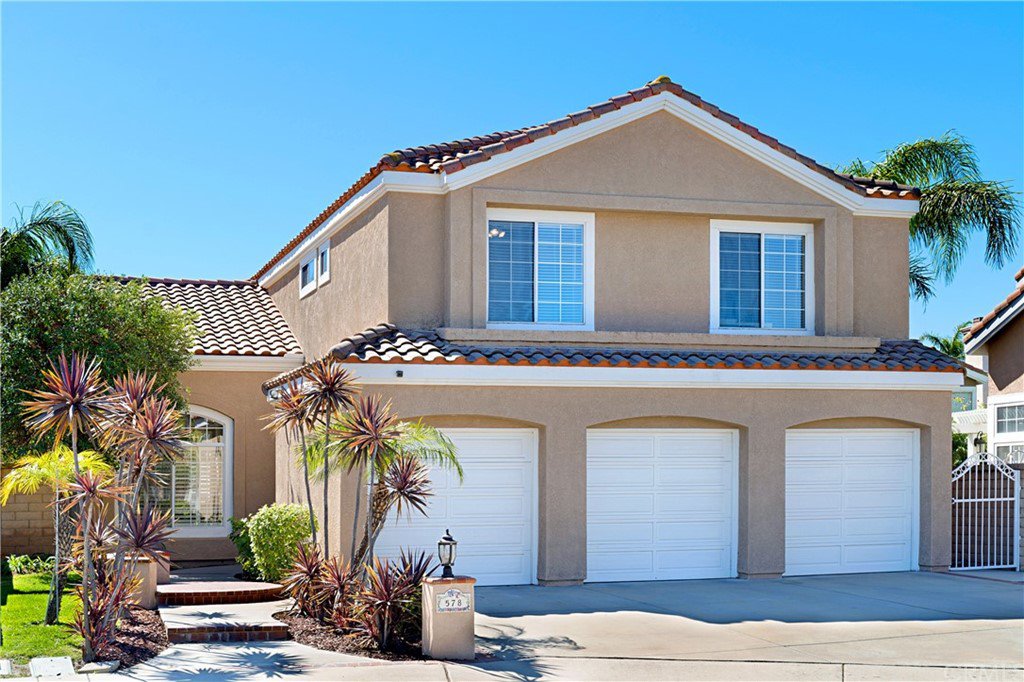578 S Eveningsong Lane, Anaheim Hills, CA 92808
- $950,000
- 4
- BD
- 3
- BA
- 2,277
- SqFt
- Sold Price
- $950,000
- List Price
- $919,000
- Closing Date
- Apr 27, 2021
- Status
- CLOSED
- MLS#
- OC21038176
- Year Built
- 1990
- Bedrooms
- 4
- Bathrooms
- 3
- Living Sq. Ft
- 2,277
- Lot Size
- 4,750
- Acres
- 0.11
- Lot Location
- 0-1 Unit/Acre, Back Yard, Cul-De-Sac, Front Yard, Lawn, Landscaped
- Days on Market
- 8
- Property Type
- Single Family Residential
- Style
- Mediterranean
- Property Sub Type
- Single Family Residence
- Stories
- Two Levels
- Neighborhood
- Sunflower (Sunf)
Property Description
Looking for that cul-de-sac home? Here it is! Premium, interior location at the end of the cul-de-sac, this home is filled with light. As you enter, you will notice the rich hardwood floors throughout the home. The formal living and dining room, is the perfect place to entertain family and friends. The kitchen is a chef’s dream! Custom cabinetry with soft close cabinets and drawers, custom lazy Susan corner cabinet, plus extended counter and drawers next to the dishwasher adds more room for prep and storage. Granite counters and stainless steel appliances complete the space. The sliding door in the breakfast nook leads to the private backyard and makes for effortless indoor/outdoor entertaining. Just beyond the breakfast nook is the family room complete with custom built-in cabinets and brick fireplace. Upstairs is the master suite with a spacious master bathroom with dual sinks, separate shower, soaking tub, and two walk-in closets with custom built-ins and mirrored wardrobe doors. Down the hall are three additional bedrooms, a hall bath with dual sinks and tub/shower with privacy door, and plenty of linen cabinets. The laundry is conveniently located downstairs. Three car garage with long driveway offers plenty of space for parking too! Walking distance to the elementary school and the 16 acre Ronald Reagan Park.
Additional Information
- HOA
- 92
- Frequency
- Monthly
- Association Amenities
- Maintenance Grounds, Management
- Appliances
- Dishwasher, Free-Standing Range, Disposal, Gas Range, Microwave, Vented Exhaust Fan, Water Heater
- Pool Description
- None
- Fireplace Description
- Family Room, Gas Starter
- Heat
- Forced Air
- Cooling
- Yes
- Cooling Description
- Central Air
- View
- None
- Exterior Construction
- Stucco
- Patio
- Brick, Concrete
- Roof
- Clay, Spanish Tile, Tile
- Garage Spaces Total
- 3
- Sewer
- Sewer Tap Paid
- Water
- Public
- School District
- Orange Unified
- Elementary School
- Running Springs
- Middle School
- El Rancho Charter
- High School
- Canyon
- Interior Features
- Built-in Features, Ceiling Fan(s), Cathedral Ceiling(s), Granite Counters, Open Floorplan, Recessed Lighting, Tile Counters, All Bedrooms Up, Entrance Foyer
- Attached Structure
- Detached
- Number Of Units Total
- 1
Listing courtesy of Listing Agent: Suzanne Goldman (suzannegoldman@cox.net) from Listing Office: Coldwell Banker Realty.
Listing sold by Sonia Sanchez from T.N.G. Real Estate Consultants
Mortgage Calculator
Based on information from California Regional Multiple Listing Service, Inc. as of . This information is for your personal, non-commercial use and may not be used for any purpose other than to identify prospective properties you may be interested in purchasing. Display of MLS data is usually deemed reliable but is NOT guaranteed accurate by the MLS. Buyers are responsible for verifying the accuracy of all information and should investigate the data themselves or retain appropriate professionals. Information from sources other than the Listing Agent may have been included in the MLS data. Unless otherwise specified in writing, Broker/Agent has not and will not verify any information obtained from other sources. The Broker/Agent providing the information contained herein may or may not have been the Listing and/or Selling Agent.
