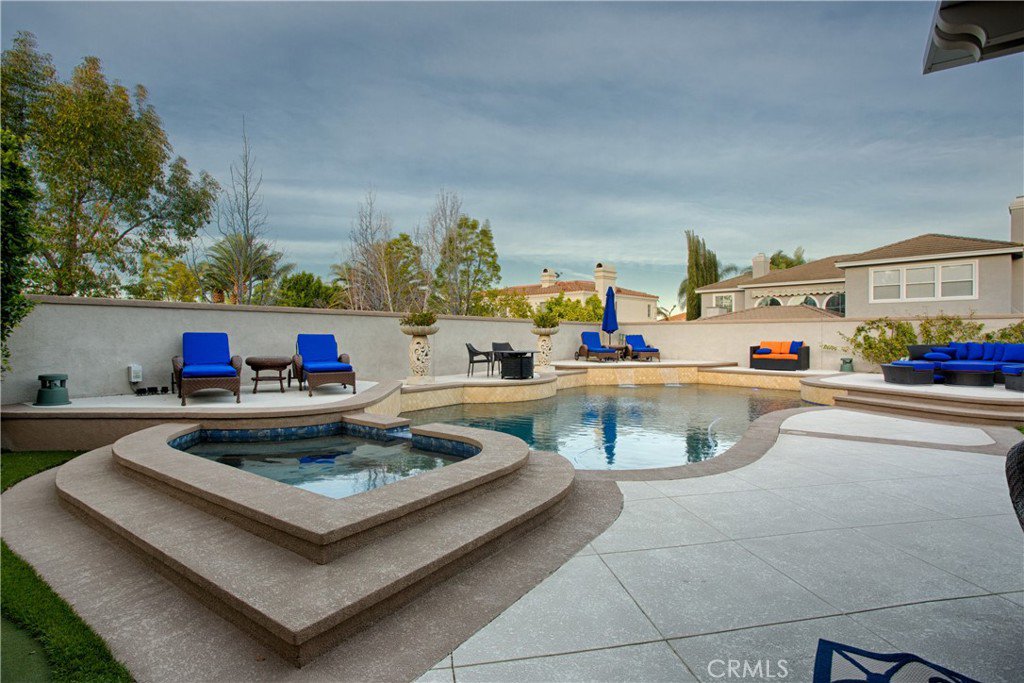1088 S Taylor Court, Anaheim Hills, CA 92808
- $1,750,000
- 5
- BD
- 5
- BA
- 3,741
- SqFt
- Sold Price
- $1,750,000
- List Price
- $1,699,000
- Closing Date
- Mar 31, 2021
- Status
- CLOSED
- MLS#
- OC21037973
- Year Built
- 1992
- Bedrooms
- 5
- Bathrooms
- 5
- Living Sq. Ft
- 3,741
- Lot Size
- 11,200
- Acres
- 0.26
- Lot Location
- 2-5 Units/Acre
- Days on Market
- 0
- Property Type
- Single Family Residential
- Property Sub Type
- Single Family Residence
- Stories
- Two Levels
- Neighborhood
- Summit Pointe (Smpt)
Property Description
This magnificent Palazzo is sure to leave you breathless, situated in the Prestigious 24 Hr. Guard Gated Community of Summit Pointe in Anaheim Hills this completely remodeled, and customized home boasts a double door rot Iron custom entry that opens to a dramatic foyer with stunning Thasos Marble Flooring and Engineered Hard Wood seamlessly woven into the tapestry that make up the floors. Allow yourself to be transported with bespoke, unpretentious luxury with meticulous attention to detail. The Gourmet Kitchen boasts Calcutta Marble backsplash and counter tops a perfect match for the 6 burner Wolf Appliances. The kitchen banquette has a custom movable buffet table with blue Bahia granite that was made to move between the breakfast nook and the island, flanked by The Sub Z refrigerator and custom Wine Cellar/bar area on either side to complete this space. The home has a ground floor bedroom with on suite, as well as formal living family room and dining area. Each bathroom was meticulously remodeled. The Master is massive and most tastefully appointed with a walk-in closet fit for a queen. Water softener, tankless water heater, hot water circulating pump, water filters, laundry chute, 2 EV charging ports, custom moldings and base boards through out the home. The home has a beautiful saltwater pebble tech pool & Spa as well as a custom marble gazebo and putting green as well as a built in BBQ area with Lynx Appliances. All Information is deemed reliable but not guaranteed.
Additional Information
- HOA
- 180
- Frequency
- Monthly
- Second HOA
- $110
- Association Amenities
- Guard, Security
- Appliances
- 6 Burner Stove, Convection Oven, Dishwasher, Freezer, Disposal, Gas Oven, Gas Range, Gas Water Heater, Ice Maker, Microwave, Refrigerator, Range Hood, Water Softener, Tankless Water Heater, Water Purifier, Dryer, Washer
- Pool
- Yes
- Pool Description
- Private
- Fireplace Description
- Family Room, Living Room, Primary Bedroom
- Heat
- Central, Forced Air
- Cooling
- Yes
- Cooling Description
- Central Air, Electric, Zoned
- View
- Pool
- Garage Spaces Total
- 3
- Sewer
- Public Sewer
- Water
- None
- School District
- Orange Unified
- Elementary School
- Running Springs
- Middle School
- Elrancho
- High School
- Canyon Springs
- Interior Features
- Balcony, Crown Molding, Granite Counters, Stone Counters, Recessed Lighting, Storage, Wired for Data, Bar, Wired for Sound, Bedroom on Main Level, Primary Suite, Wine Cellar
- Attached Structure
- Detached
- Number Of Units Total
- 1
Listing courtesy of Listing Agent: Neville Anklesaria (Neville@TranskorInc.com) from Listing Office: The Surrealty Group.
Listing sold by Brian Merrick from Coldwell Banker Realty
Mortgage Calculator
Based on information from California Regional Multiple Listing Service, Inc. as of . This information is for your personal, non-commercial use and may not be used for any purpose other than to identify prospective properties you may be interested in purchasing. Display of MLS data is usually deemed reliable but is NOT guaranteed accurate by the MLS. Buyers are responsible for verifying the accuracy of all information and should investigate the data themselves or retain appropriate professionals. Information from sources other than the Listing Agent may have been included in the MLS data. Unless otherwise specified in writing, Broker/Agent has not and will not verify any information obtained from other sources. The Broker/Agent providing the information contained herein may or may not have been the Listing and/or Selling Agent.
