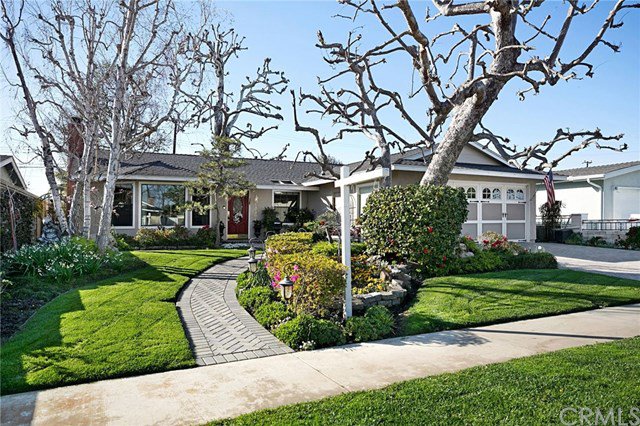13301 Edinburgh Drive, Westminster, CA 92683
- $870,000
- 3
- BD
- 2
- BA
- 1,504
- SqFt
- Sold Price
- $870,000
- List Price
- $870,000
- Closing Date
- Mar 31, 2021
- Status
- CLOSED
- MLS#
- OC21037684
- Year Built
- 1960
- Bedrooms
- 3
- Bathrooms
- 2
- Living Sq. Ft
- 1,504
- Lot Size
- 7,200
- Acres
- 0.17
- Lot Location
- Back Yard, Front Yard, Garden, Lawn, Landscaped, Level, Sprinkler System
- Days on Market
- 3
- Property Type
- Single Family Residential
- Style
- Ranch
- Property Sub Type
- Single Family Residence
- Stories
- One Level
- Neighborhood
- Other (Othr)
Property Description
Shangri La on the West side of Westminster! Absolutely magical, drop your jaw on the floor curb appeal, with a winding grey paver pathway, paver driveway, custom old world style garage door, and serene front wall water feature. This expanded floorplan has a very spacious, open concept, custom chef's kitchen that spills out effortlessness into the family room with wrap around windows and cozy gas fireplace. As it stands, this house is actually only bedroom due to the fact that the wall of bed #3 was removed to make a glorious master suite with French doors leading out to the backyard. Bedroom #2 has a built in Murphy bed that doubles as an office when the bed is put away. And what a backyard this home has! Designed to recreate a Japanese fantasy garden, the homeowners spared no expense with a fully filtered, professionally built Koi pond, complete with babbling brook with intricate and unique water features along the way. This home is truly something special and not to be missed! More photos will be uploaded on Friday 2/26.
Additional Information
- Other Buildings
- Greenhouse
- Appliances
- Dishwasher, Gas Cooktop, Disposal, Gas Oven, Microwave, Refrigerator, Range Hood
- Pool Description
- None
- Fireplace Description
- Family Room, Gas, Living Room
- Heat
- Central, Forced Air, Natural Gas
- Cooling
- Yes
- Cooling Description
- Central Air
- View
- Mountain(s)
- Exterior Construction
- Drywall, Stucco
- Patio
- Patio
- Roof
- Composition
- Garage Spaces Total
- 2
- Sewer
- Public Sewer, Sewer Tap Paid
- Water
- Public
- School District
- Huntington Beach Union High
- Elementary School
- Eastwood
- Middle School
- Stacey
- Interior Features
- Ceiling Fan(s), Granite Counters, Open Floorplan, Recessed Lighting, All Bedrooms Down, Bedroom on Main Level, Main Level Master
- Attached Structure
- Detached
- Number Of Units Total
- 1
Listing courtesy of Listing Agent: Terry McCarty (terry@terrymccarty.com) from Listing Office: Coldwell Banker Realty.
Listing sold by Sandra Escalante-Palmer from T.N.G. Real Estate Consultants
Mortgage Calculator
Based on information from California Regional Multiple Listing Service, Inc. as of . This information is for your personal, non-commercial use and may not be used for any purpose other than to identify prospective properties you may be interested in purchasing. Display of MLS data is usually deemed reliable but is NOT guaranteed accurate by the MLS. Buyers are responsible for verifying the accuracy of all information and should investigate the data themselves or retain appropriate professionals. Information from sources other than the Listing Agent may have been included in the MLS data. Unless otherwise specified in writing, Broker/Agent has not and will not verify any information obtained from other sources. The Broker/Agent providing the information contained herein may or may not have been the Listing and/or Selling Agent.
