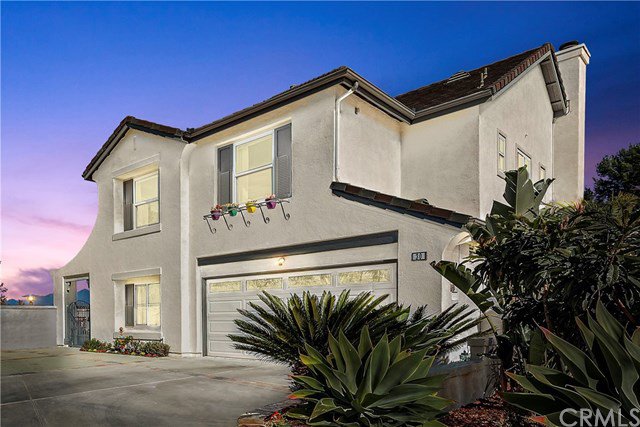30 Country Walk Drive, Aliso Viejo, CA 92656
- $1,351,000
- 5
- BD
- 3
- BA
- 2,941
- SqFt
- Sold Price
- $1,351,000
- List Price
- $1,350,000
- Closing Date
- Mar 31, 2021
- Status
- CLOSED
- MLS#
- OC21037236
- Year Built
- 2000
- Bedrooms
- 5
- Bathrooms
- 3
- Living Sq. Ft
- 2,941
- Lot Size
- 7,492
- Acres
- 0.17
- Lot Location
- Yard
- Days on Market
- 2
- Property Type
- Single Family Residential
- Style
- Mediterranean
- Property Sub Type
- Single Family Residence
- Stories
- Two Levels
- Neighborhood
- Alta Vista - Westridge (Altv)
Property Description
Upgraded Entertainers Home in the highly desirable and prestigious Westridge community features 5 bedroom plus a HUGE loft/bonus room. Located on an oversized, private lot with long driveway and beautiful tree top and mountain views! Enjoy both SUNRISE AND SUNSET VIEWS. COMPLETELY REPIPED AND PAID SOLAR! Upon entering this stunning home you are greeted by high ceilings, an open concept living area, windows allowing for natural light, recessed lighting & rich laminate wood flooring. Designer kitchen is sure to impress and has been remodeled with quartz countertops, top of the line appliances, wine fridge, custom cabinetry, walk in pantry & and an oversized island with ample seating. The endless attention to detail will make you appreciate the art of fine living. This home is an entertainer’s dream capturing spectacular panoramic views of Saddleback Valley. Family room with cozy fireplace opens to kitchen and will undoubtedly become the gathering spot for family and friends. Backyard is an entertainer's paradise featuring one of the largest lots in the community. Main floor offers an ensuite bedroom ideal for overnight guests. Relax in the generous master suite and luxuriate in the lavish master bath with soak in tub, glass shower, dual vanities, & spacious walk-in closet. Three full-sized bedrooms, full bath, office nook & bonus room complete the second-floor! Wired for surround sound on both levels. Home is a short distance to Aliso Viejo Aquatics Center and Laguna Beach.
Additional Information
- HOA
- 46
- Frequency
- Monthly
- Second HOA
- $40
- Association Amenities
- Maintenance Grounds, Playground
- Appliances
- Dishwasher
- Pool Description
- None
- Fireplace Description
- Family Room
- Cooling
- Yes
- Cooling Description
- Central Air
- View
- Mountain(s), Panoramic, Trees/Woods
- Exterior Construction
- Stucco
- Patio
- Concrete, See Remarks
- Garage Spaces Total
- 2
- Sewer
- Public Sewer
- Water
- Public
- School District
- Capistrano Unified
- Middle School
- Don Juan Avila
- High School
- Aliso Niguel
- Interior Features
- Balcony, Ceiling Fan(s), High Ceilings, Open Floorplan, Pantry, Recessed Lighting, Bedroom on Main Level
- Attached Structure
- Detached
- Number Of Units Total
- 1
Listing courtesy of Listing Agent: Breanna Mason (breannammason@gmail.com) from Listing Office: HomeSmart, Evergreen Realty.
Listing sold by Hugo Barron from Re/Max Property Connection
Mortgage Calculator
Based on information from California Regional Multiple Listing Service, Inc. as of . This information is for your personal, non-commercial use and may not be used for any purpose other than to identify prospective properties you may be interested in purchasing. Display of MLS data is usually deemed reliable but is NOT guaranteed accurate by the MLS. Buyers are responsible for verifying the accuracy of all information and should investigate the data themselves or retain appropriate professionals. Information from sources other than the Listing Agent may have been included in the MLS data. Unless otherwise specified in writing, Broker/Agent has not and will not verify any information obtained from other sources. The Broker/Agent providing the information contained herein may or may not have been the Listing and/or Selling Agent.
