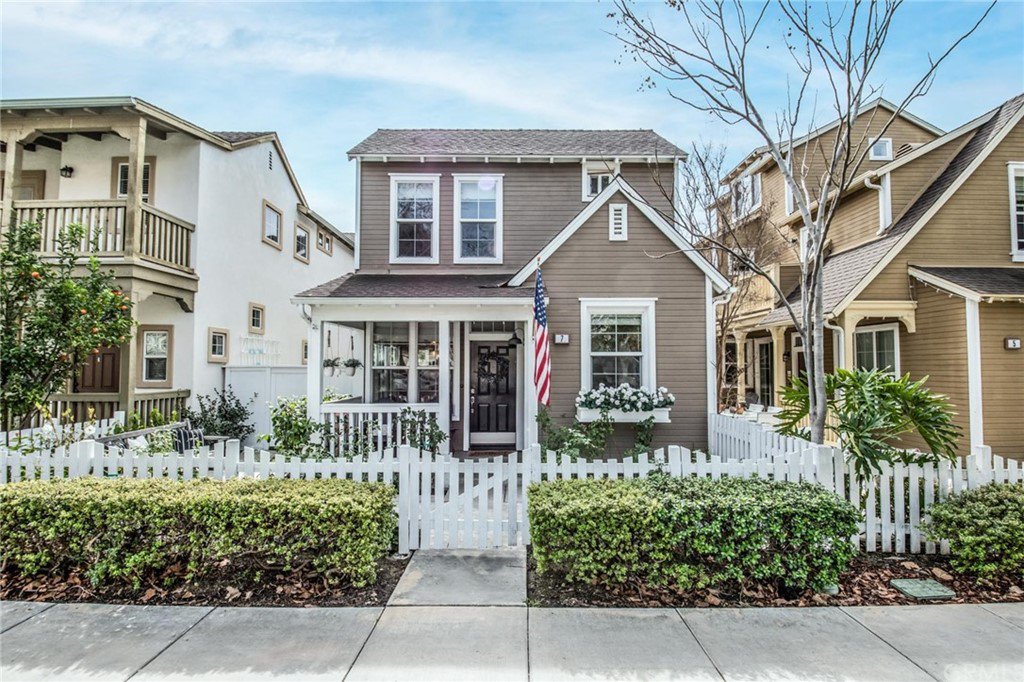7 Honey Tree Farm, Ladera Ranch, CA 92694
- $790,000
- 3
- BD
- 3
- BA
- 1,525
- SqFt
- Sold Price
- $790,000
- List Price
- $800,000
- Closing Date
- Apr 12, 2021
- Status
- CLOSED
- MLS#
- OC21037168
- Year Built
- 2003
- Bedrooms
- 3
- Bathrooms
- 3
- Living Sq. Ft
- 1,525
- Lot Size
- 2,070
- Acres
- 0.05
- Lot Location
- Zero Lot Line
- Days on Market
- 18
- Property Type
- Single Family Residential
- Property Sub Type
- Single Family Residence
- Stories
- Two Levels
- Neighborhood
- Surrey Farm (Surf)
Property Description
Welcome Home! This charming Surrey Farm home has stunning upgrades and fabulous curb appeal! A white picket fence and inviting porch welcome you. Gorgeous wood laminate floors throughout. Open concept floorplan with tons of natural light. Remodeled kitchen showcasing beautiful quartz countertops, stainless appliances and great breakfast bar. A Fire & Ice fireplace with an amazing custom mantle and beam detail are showcased in the family room. Custom railing staircase. Direct access to the attached 2 car garage. Upstairs find all 3 bedrooms. The 2 secondary bedrooms share a Jack & Jill bathroom with fabulous marble flooring. The master suite is spacious and enjoys a gorgeous spa like marble bathroom. Upstairs you will also find a built in desk workstation as well as the convenience of the laundry area. The outdoor space is fully fenced and private so you can easily entertain or simply relax. Synthetic grass & hardscape allows you to enjoy a low maintenance area. Steps from the front door is a wonderful grass common area plus a cul-de-sac. This walkable community boasts several playgrounds, a beautiful resort style pool/spa, tons of hiking/biking trails, a water park, a skate park, award winning schools, gorgeous common areas and close to shopping and dining. You will love living here!
Additional Information
- HOA
- 312
- Frequency
- Monthly
- Association Amenities
- Clubhouse, Sport Court, Outdoor Cooking Area, Barbecue, Picnic Area, Playground, Pool, Spa/Hot Tub, Tennis Court(s), Trail(s)
- Appliances
- Dishwasher, Electric Range, Gas Range, Microwave, Refrigerator
- Pool Description
- Community, Association
- Fireplace Description
- Family Room
- Heat
- Central
- Cooling
- Yes
- Cooling Description
- Central Air
- View
- Park/Greenbelt, Neighborhood
- Patio
- Front Porch, Patio
- Roof
- Shingle
- Garage Spaces Total
- 2
- Sewer
- Public Sewer
- Water
- Public
- School District
- Capistrano Unified
- Elementary School
- Oso Grande
- Middle School
- Ladera Ranch
- Interior Features
- Open Floorplan, All Bedrooms Up
- Attached Structure
- Detached
- Number Of Units Total
- 1
Listing courtesy of Listing Agent: Kris Gelbart (krisgelbart@gmail.com) from Listing Office: Windermere Homes and Estates.
Listing sold by Jackie Lee from eXp Realty of California Inc
Mortgage Calculator
Based on information from California Regional Multiple Listing Service, Inc. as of . This information is for your personal, non-commercial use and may not be used for any purpose other than to identify prospective properties you may be interested in purchasing. Display of MLS data is usually deemed reliable but is NOT guaranteed accurate by the MLS. Buyers are responsible for verifying the accuracy of all information and should investigate the data themselves or retain appropriate professionals. Information from sources other than the Listing Agent may have been included in the MLS data. Unless otherwise specified in writing, Broker/Agent has not and will not verify any information obtained from other sources. The Broker/Agent providing the information contained herein may or may not have been the Listing and/or Selling Agent.
