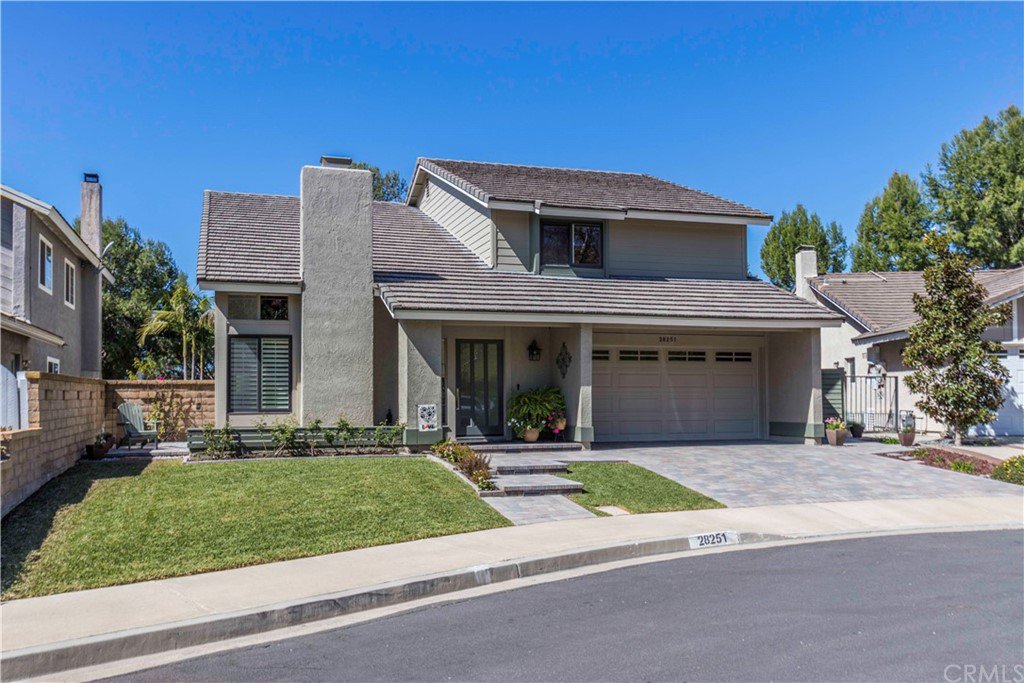28251 Estima, Mission Viejo, CA 92692
- $1,120,000
- 4
- BD
- 3
- BA
- 2,269
- SqFt
- Sold Price
- $1,120,000
- List Price
- $1,120,000
- Closing Date
- Apr 19, 2021
- Status
- CLOSED
- MLS#
- OC21036962
- Year Built
- 1978
- Bedrooms
- 4
- Bathrooms
- 3
- Living Sq. Ft
- 2,269
- Lot Size
- 6,300
- Acres
- 0.14
- Lot Location
- Cul-De-Sac
- Days on Market
- 6
- Property Type
- Single Family Residential
- Property Sub Type
- Single Family Residence
- Stories
- Two Levels
- Neighborhood
- New Castille (Central) (Ca2)
Property Description
Gorgeous 4 bedroom pool home with views!! Home has been completely remodeled inside and out. You enter home to a dramatic living room and dining room with high vaulted ceilings and fireplace. Kitchen had been remodeled and upgraded with cherry wood cabinetry, granite counters with beveled edging. Stainless steel GE profile appliances with 5 burner gas stove plus travertine backsplash. Kitchen opens up into family room with stacked stone fireplace. Remodeled powder room off of laundry room. Upstairs you have a spacious master suite with sitting area and deck to see the beautiful sunsets. Master bathroom has been completely redone with double sinks and cherry wood vanity, large walk in closet with organizers. Shower is extra large done in stone and frameless glass doors. The other 3 bedrooms are all spacious and hall bathroom has been completely remodeled. Property has new carpeting in bedrooms and living room. The family room, kitchen, entry and dining room is all in stone like tile. Aluma Clad Marvin Dual Pane Windows and doors through out. New landscaping and driveway done in pavers. There are 5 ceiling fans plus recess lighting. Your oasis awaits in the backyard. Beautiful pool and spa plus you still have a yard with grass and planters. There is a nice siting area under the Pergola. Built in BBQ plus spectacular view!! Home comes with owned solar and water softener. Property located on single loaded street towards the end of Cul-de-Sac
Additional Information
- HOA
- 75
- Frequency
- Monthly
- Second HOA
- $21
- Association Amenities
- Barbecue, Picnic Area
- Appliances
- Dishwasher, Disposal
- Pool
- Yes
- Pool Description
- Gunite, Private
- Fireplace Description
- Family Room, Living Room
- Heat
- Forced Air
- Cooling
- Yes
- Cooling Description
- Central Air
- View
- City Lights, Hills
- Garage Spaces Total
- 2
- Sewer
- Public Sewer
- Water
- Public
- School District
- Capistrano Unified
- Interior Features
- Balcony, Ceiling Fan(s), Cathedral Ceiling(s), All Bedrooms Up
- Attached Structure
- Detached
- Number Of Units Total
- 1
Listing courtesy of Listing Agent: Alicia Petrick (aliciapetrick@aol.com) from Listing Office: First Team Real Estate.
Listing sold by Garry Lavender from Keller Williams Legacy
Mortgage Calculator
Based on information from California Regional Multiple Listing Service, Inc. as of . This information is for your personal, non-commercial use and may not be used for any purpose other than to identify prospective properties you may be interested in purchasing. Display of MLS data is usually deemed reliable but is NOT guaranteed accurate by the MLS. Buyers are responsible for verifying the accuracy of all information and should investigate the data themselves or retain appropriate professionals. Information from sources other than the Listing Agent may have been included in the MLS data. Unless otherwise specified in writing, Broker/Agent has not and will not verify any information obtained from other sources. The Broker/Agent providing the information contained herein may or may not have been the Listing and/or Selling Agent.
