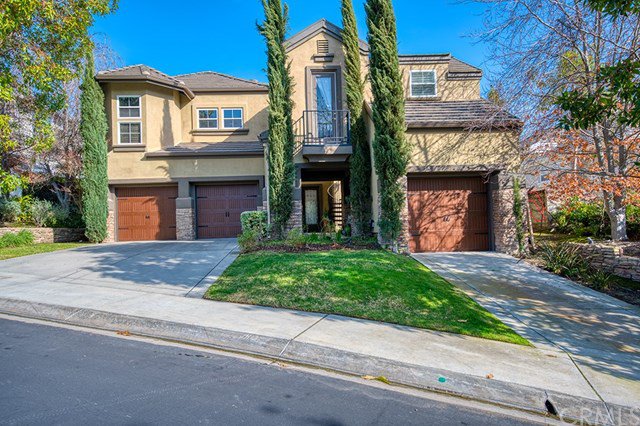28 Birkdale Way, Coto De Caza, CA 92679
- $1,428,000
- 5
- BD
- 4
- BA
- 3,207
- SqFt
- Sold Price
- $1,428,000
- List Price
- $1,425,000
- Closing Date
- Apr 05, 2021
- Status
- CLOSED
- MLS#
- OC21036712
- Year Built
- 1996
- Bedrooms
- 5
- Bathrooms
- 4
- Living Sq. Ft
- 3,207
- Lot Size
- 11,830
- Acres
- 0.27
- Lot Location
- Back Yard, Landscaped
- Days on Market
- 3
- Property Type
- Single Family Residential
- Property Sub Type
- Single Family Residence
- Stories
- Two Levels
Property Description
Welcome to 28 Birkdale, a spectacular pool home with captivating curb appeal and a panoramic view. Located on Large single loaded street lot in The Classics neighborhood of Coto de Caza. Private courtyard leads to the beautiful entry way that boasts soaring ceilings giving the home a very open feel. On your right you will find the light and bright formal living room. As you continue down the entry hall you will find a remodeled kitchen that was made fit for a chef complete with center island, stainless steel appliances, waterfall countertops, built-in gas range cooktop double ovens, two beverage fridges and much more! The kitchen opens to a large family room that features a see-through fireplace and views of the backyard. Extravagant dining area boasts see through fireplace and dazzling chandelier. Downstairs also includes a bonus room, laundry room, and full bath. Upstairs Master Suite boasts high ceilings and an oversized balcony with amazing views of Coto de Caza. Spa-like master bath features his & hers sinks, vanity area, separate soaking tub and shower and a walk-in closet. Three secondary bedrooms (one is currently used as an office) complete the upper level. Completely separate guest casita features private bath. Entertainer's dream backyard includes 300 sqft covered outdoor living area, pool & spa, built-in BBQ with bar seating and fruit trees. Private sport court and playground are right across the street! Owned Solar. No Mello Roos = low tax rate!
Additional Information
- HOA
- 235
- Frequency
- Monthly
- Association Amenities
- Controlled Access, Sport Court, Horse Trails, Other Courts, Picnic Area, Playground, Security, Trail(s)
- Other Buildings
- Guest House
- Appliances
- Built-In Range, Double Oven, Dishwasher, Gas Cooktop, Gas Range, Microwave, Refrigerator, Range Hood
- Pool
- Yes
- Pool Description
- Gunite, Heated, Pebble, Private
- Fireplace Description
- Dining Room, Family Room, Fire Pit, Multi-Sided, See Through
- Heat
- Central, Forced Air, Zoned
- Cooling
- Yes
- Cooling Description
- Central Air, Dual
- View
- Hills, Mountain(s), Panoramic, Pool, Trees/Woods
- Patio
- Covered
- Roof
- Tile
- Garage Spaces Total
- 3
- Sewer
- Public Sewer
- Water
- Public
- School District
- Capistrano Unified
- Elementary School
- Wagon Wheel
- Middle School
- Las Flores
- High School
- Tesoro
- Interior Features
- Balcony, Ceiling Fan(s), Crown Molding, High Ceilings, Pantry, Recessed Lighting, Two Story Ceilings, All Bedrooms Up, Walk-In Pantry, Walk-In Closet(s)
- Attached Structure
- Detached
- Number Of Units Total
- 1
Listing courtesy of Listing Agent: Kenneth Bowen (Ken@TheBowenTeam.com) from Listing Office: Re/Max Real Estate Group.
Listing sold by Kenneth Bowen from Re/Max Real Estate Group
Mortgage Calculator
Based on information from California Regional Multiple Listing Service, Inc. as of . This information is for your personal, non-commercial use and may not be used for any purpose other than to identify prospective properties you may be interested in purchasing. Display of MLS data is usually deemed reliable but is NOT guaranteed accurate by the MLS. Buyers are responsible for verifying the accuracy of all information and should investigate the data themselves or retain appropriate professionals. Information from sources other than the Listing Agent may have been included in the MLS data. Unless otherwise specified in writing, Broker/Agent has not and will not verify any information obtained from other sources. The Broker/Agent providing the information contained herein may or may not have been the Listing and/or Selling Agent.
