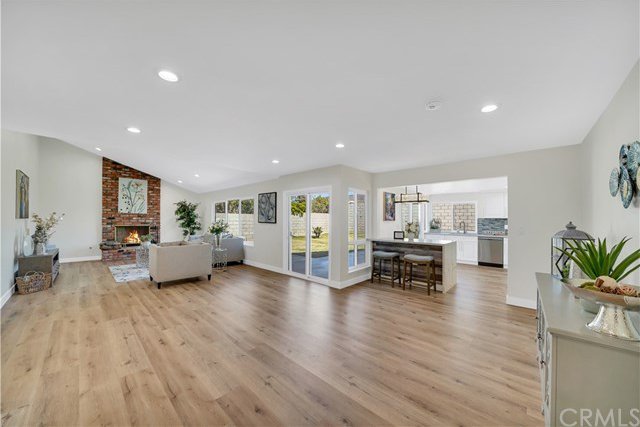15902 Plumwood Street, Westminster, CA 92683
- $936,000
- 3
- BD
- 2
- BA
- 1,582
- SqFt
- Sold Price
- $936,000
- List Price
- $879,000
- Closing Date
- Mar 29, 2021
- Status
- CLOSED
- MLS#
- OC21036672
- Year Built
- 1971
- Bedrooms
- 3
- Bathrooms
- 2
- Living Sq. Ft
- 1,582
- Lot Size
- 6,076
- Acres
- 0.14
- Lot Location
- Back Yard, Front Yard, Lawn, Landscaped, Level, Near Park, Rectangular Lot, Sprinklers Timer, Sprinkler System, Street Level, Yard
- Days on Market
- 6
- Property Type
- Single Family Residential
- Style
- Mid-Century Modern
- Property Sub Type
- Single Family Residence
- Stories
- One Level
- Neighborhood
- Maybrook (Mayb)
Property Description
Absolutely Stunning - Just Like A Brand New Model Home! Contemporary Single Story w/Soaring Ceilings, Open Floorplan, Lots of Natural Light, 3 Bedrms w/Mirrored Closets, 2 Brand New Bathrms, Nearly 1600 SF, Completely Redone from Top to Bottom, Including Finished 2 Car Garage w/Epoxy Floor! Quiet Interior Location in Great Neighborhood on the Border of HB, AND Oceanview Schools. Most EVERYTHING IS NEW! Central A/C & Heating, Wood Vinyl Flooring, Dual Pane Windows/Sliders, Raised Panel Doors, Recessed Lighting in Every Rm, Smooth Ceilings, Custom Baseboards, New Paint In & Out. It Boasts a Large Living Rm w/Brick Fireplace, Dining Area, and Brand New Gourmet Kitchen w/Quartz Countertops, A Peninsula w/Quartz Waterfall & Two-Sided Sitting Bar w/Exquisite Light Fixture Above, Chic Glass Mosaic Tile Backsplash, Deep Farm Sinks, Custom Self-Close White Shaker Cabinetry w/Glass Display Panel, Self-Close Drawers & Lazy Susan & New Appliances & Hood Vent. Gorgeous Spa-Style Brand New Bathrms w/Designer Vanities that have Extra Large Sinks & Generous Storage w/Exquisite Backsplashes of Tile & Brushed Metal. The Tub/Showers have Floor-to-Ceiling Surrounds of Carrara-Marble-Style Tile w/Mosaic Tile Inlay & Niches, Plus Dual Shower Heads & Frameless Glass Enclosures. Master Suite has Soaring Ceiling & Retreat Area. Large Grassy Backyard w/Wrap-Around Patio & Block Wall Fencing. Great Curb Appeal w/Stacked Stone Pilasters & Welcoming Front Paver Porch. Close to Bella Terra & Freeways.
Additional Information
- Appliances
- Built-In Range, Dishwasher, Electric Range, Disposal, Range Hood, Vented Exhaust Fan
- Pool Description
- None
- Fireplace Description
- Living Room
- Heat
- Central
- Cooling
- Yes
- Cooling Description
- Central Air
- View
- None
- Exterior Construction
- Drywall, Stucco
- Patio
- Front Porch, Open, Patio, Porch, Wrap Around
- Roof
- Composition
- Garage Spaces Total
- 2
- Sewer
- Public Sewer
- Water
- Public
- School District
- Huntington Beach Union High
- Elementary School
- Starview
- Middle School
- Vista View
- High School
- Ocean View
- Interior Features
- Block Walls, Ceiling Fan(s), Cathedral Ceiling(s), High Ceilings, Open Floorplan, Recessed Lighting, All Bedrooms Down, Bedroom on Main Level, Main Level Master
- Attached Structure
- Detached
- Number Of Units Total
- 1
Listing courtesy of Listing Agent: Lily Campbell (lily@lilycampbellteam.com) from Listing Office: First Team Real Estate.
Listing sold by Tiffiny Nguyen from Cali Home Realty
Mortgage Calculator
Based on information from California Regional Multiple Listing Service, Inc. as of . This information is for your personal, non-commercial use and may not be used for any purpose other than to identify prospective properties you may be interested in purchasing. Display of MLS data is usually deemed reliable but is NOT guaranteed accurate by the MLS. Buyers are responsible for verifying the accuracy of all information and should investigate the data themselves or retain appropriate professionals. Information from sources other than the Listing Agent may have been included in the MLS data. Unless otherwise specified in writing, Broker/Agent has not and will not verify any information obtained from other sources. The Broker/Agent providing the information contained herein may or may not have been the Listing and/or Selling Agent.
