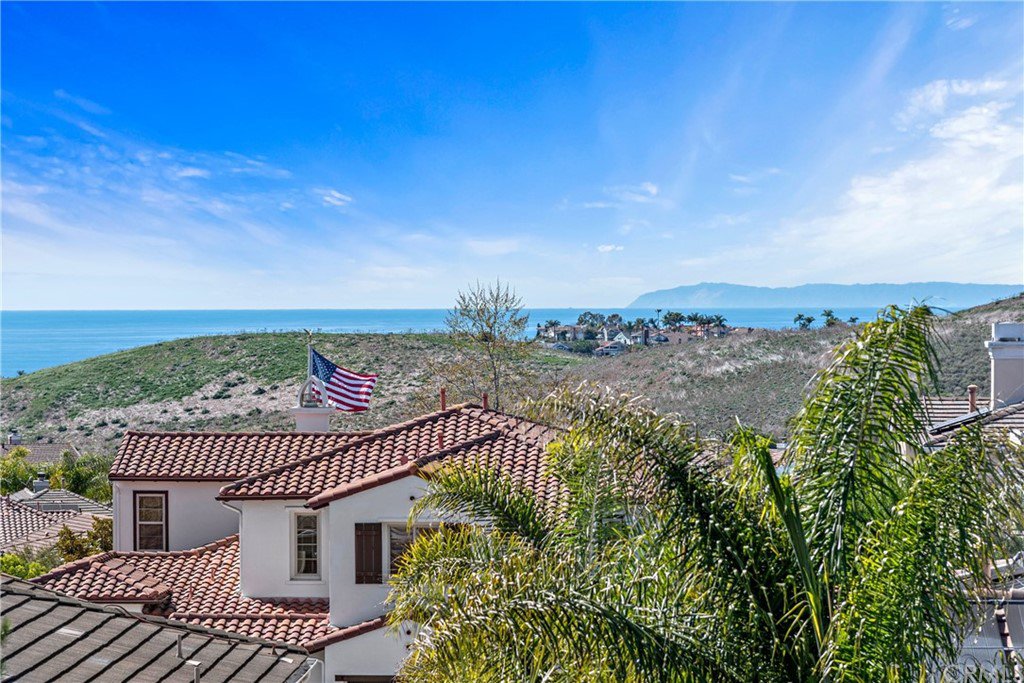2612 Canto Rompeolas, San Clemente, CA 92673
- $1,820,000
- 5
- BD
- 5
- BA
- 3,528
- SqFt
- Sold Price
- $1,820,000
- List Price
- $1,900,000
- Closing Date
- May 24, 2021
- Status
- CLOSED
- MLS#
- OC21036587
- Year Built
- 2003
- Bedrooms
- 5
- Bathrooms
- 5
- Living Sq. Ft
- 3,528
- Lot Size
- 6,017
- Acres
- 0.14
- Lot Location
- Back Yard, Drip Irrigation/Bubblers, Front Yard, Sprinklers In Rear, Sprinklers In Front, Landscaped, Sprinklers Timer, Sprinklers On Side, Sprinkler System, Street Level, Yard
- Days on Market
- 52
- Property Type
- Single Family Residential
- Style
- Craftsman
- Property Sub Type
- Single Family Residence
- Stories
- Two Levels
- Neighborhood
- Reserve East (Rese)
Property Description
Panoramic ocean, Catalina Island, hill and neighborhood-light views provide an appropriately dramatic backdrop for elegant living at this freshly updated Reserve East home in San Clemente. Located along a cul-de-sac street in the gated Reserve East collection, the generously sized residence displays classic Craftsman-inspired architecture, a covered porch and a spacious stone-enhanced driveway. A double-height ceiling and custom floor medallion enrich a foyer that introduces the first level, which includes a formal dining room that hosts a butler’s station and French doors to a side yard with fountain, and a formal living room with built-in shelving, access to the backyard and a see-through fireplace shared with the dining room. For large gatherings, the family room and kitchen unite as one and boast a custom entertainment center, a corner fireplace, large island, granite countertops, a walk-in pantry, nook and stainless-steel GE Monogram appliances including a built-in refrigerator. Handsome wood floors complement the first level, which is also home to a three-car garage and an ensuite bedroom with side entrance. Nearly 3,528 square feet, the open floorplan features five bedrooms and four-and-one-half baths, including secondary bedrooms that share a balcony, and an ocean-view primary suite with retreat, tray ceilings, two walk-in closets, a sit-down vanity, oval soaking tub and separate shower. Grounds extend approximately 6,017 square feet.
Additional Information
- HOA
- 260
- Frequency
- Monthly
- Association Amenities
- Clubhouse, Controlled Access, Sport Court, Picnic Area, Playground, Pool, Spa/Hot Tub, Security, Trail(s)
- Appliances
- Convection Oven, Double Oven, Dishwasher, Electric Oven, Freezer, Gas Cooktop, Disposal, Ice Maker, Microwave, Refrigerator, Range Hood, Self Cleaning Oven, Vented Exhaust Fan, Water To Refrigerator
- Pool Description
- Heated, In Ground, Association
- Fireplace Description
- Dining Room, Family Room, Living Room, Multi-Sided, Raised Hearth, Wood Burning
- Heat
- Forced Air, Fireplace(s)
- Cooling
- Yes
- Cooling Description
- Central Air, Dual
- View
- Catalina, Canyon, Hills, Neighborhood, Ocean, Panoramic
- Patio
- Covered, Deck, Front Porch, Patio, Porch
- Roof
- Tile
- Garage Spaces Total
- 3
- Sewer
- Public Sewer
- Water
- Public
- School District
- Capistrano Unified
- Elementary School
- Truman Benedict
- Middle School
- Bernice
- High School
- San Clemente
- Interior Features
- Built-in Features, Tray Ceiling(s), Ceiling Fan(s), Crown Molding, Granite Counters, High Ceilings, Open Floorplan, Pantry, Recessed Lighting, Storage, Tile Counters, Two Story Ceilings, Bedroom on Main Level, Walk-In Pantry, Walk-In Closet(s)
- Attached Structure
- Detached
- Number Of Units Total
- 1
Listing courtesy of Listing Agent: Doug Echelberger (doug@echelberger.com) from Listing Office: Pacific Sotheby's Int'l Realty.
Listing sold by Stewart Fisher from Keller Williams OC Coastal Realty
Mortgage Calculator
Based on information from California Regional Multiple Listing Service, Inc. as of . This information is for your personal, non-commercial use and may not be used for any purpose other than to identify prospective properties you may be interested in purchasing. Display of MLS data is usually deemed reliable but is NOT guaranteed accurate by the MLS. Buyers are responsible for verifying the accuracy of all information and should investigate the data themselves or retain appropriate professionals. Information from sources other than the Listing Agent may have been included in the MLS data. Unless otherwise specified in writing, Broker/Agent has not and will not verify any information obtained from other sources. The Broker/Agent providing the information contained herein may or may not have been the Listing and/or Selling Agent.
