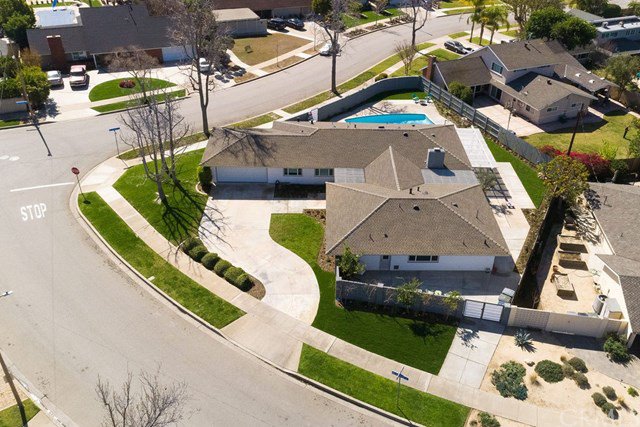3216 E Gainsborough Road, Orange, CA 92869
- $1,339,000
- 5
- BD
- 3
- BA
- 2,872
- SqFt
- Sold Price
- $1,339,000
- List Price
- $1,299,000
- Closing Date
- Mar 25, 2021
- Status
- CLOSED
- MLS#
- OC21036247
- Year Built
- 1962
- Bedrooms
- 5
- Bathrooms
- 3
- Living Sq. Ft
- 2,872
- Lot Size
- 14,300
- Acres
- 0.33
- Lot Location
- Corner Lot, Front Yard, Sprinklers In Rear, Sprinklers In Front, Sprinklers Timer, Sprinkler System
- Days on Market
- 8
- Property Type
- Single Family Residential
- Style
- Mid-Century Modern
- Property Sub Type
- Single Family Residence
- Stories
- One Level
- Neighborhood
- Other (Othr)
Property Description
Are you looking for that Turn Key Family home that is Gorgeous from the Interior to the Exterior that has a Huge corner lot with a Mid-Century Modern design? Look no further…this Home is it! One of a Kind One Level Remodeled home located in Prestigious North Gainsborough has that popular Mid-Century Modern design offering Open Kitchen to Living room concept, 5 bedrooms 3 bathrooms with Smart home features and exquisite upgrades with refreshing pool and huge lot with corner to corner usable areas presenting the desired So Cal indoor outdoor living. This home has GREAT FLOW for a room for everyone with a Large size Master Suite with spa like shower. New dual pane windows, custom paint, crown moulding, base boards, window casings through out, designer carpet, and fans in the bedrooms. Water proof flooring throughout the home, box beams, can lighting, Chef Kitchen remodeled with Island and new custom built cabinets, new stainless steel appliances, a designated coffee bar and much more! Too many quality upgrades to list! Walk outside to your back yard and take a dip in your deep swimming pool and feel the breeze around you and watch the sunset skies! Great Back Yard with plenty of room for Entertaining, Family and Friends BBQ’s or just simply RELAX in your zen garden. Easy Access to the 5/55/22/91 Freeways and 241/261 Toll Roads. Nearby Shopping, Dining, Entertainment, Parks Pictures don't do this home justice! 3216 E. Gainsborough is Truly a Must SEE!
Additional Information
- Appliances
- Convection Oven, Double Oven, Dishwasher, ENERGY STAR Qualified Appliances, Electric Oven, Free-Standing Range, Disposal, Gas Range, Gas Water Heater, Microwave, Refrigerator, Water To Refrigerator, Water Heater, Dryer, Washer
- Pool
- Yes
- Pool Description
- Filtered, Gunite, In Ground, Private
- Fireplace Description
- Gas, Living Room
- Heat
- Central, Natural Gas
- Cooling
- Yes
- Cooling Description
- Central Air, Electric, ENERGY STAR Qualified Equipment, Attic Fan
- View
- Hills
- Exterior Construction
- Plaster, Stucco, Copper Plumbing
- Patio
- Covered
- Roof
- Composition
- Garage Spaces Total
- 2
- Sewer
- Private Sewer, Sewer Tap Paid
- Water
- Public
- School District
- Orange Unified
- Elementary School
- La Veta
- Middle School
- Santiago
- High School
- El Modina
- Interior Features
- Ceiling Fan(s), Crown Molding, Granite Counters, Pull Down Attic Stairs, Stone Counters, Recessed Lighting, All Bedrooms Down, Bedroom on Main Level, Main Level Master
- Attached Structure
- Detached
- Number Of Units Total
- 1
Listing courtesy of Listing Agent: Stephanie Destatte (StephSellsSoCal@gmail.com) from Listing Office: Realty One Group West.
Listing sold by Casey Lesher from Coldwell Banker Realty
Mortgage Calculator
Based on information from California Regional Multiple Listing Service, Inc. as of . This information is for your personal, non-commercial use and may not be used for any purpose other than to identify prospective properties you may be interested in purchasing. Display of MLS data is usually deemed reliable but is NOT guaranteed accurate by the MLS. Buyers are responsible for verifying the accuracy of all information and should investigate the data themselves or retain appropriate professionals. Information from sources other than the Listing Agent may have been included in the MLS data. Unless otherwise specified in writing, Broker/Agent has not and will not verify any information obtained from other sources. The Broker/Agent providing the information contained herein may or may not have been the Listing and/or Selling Agent.
