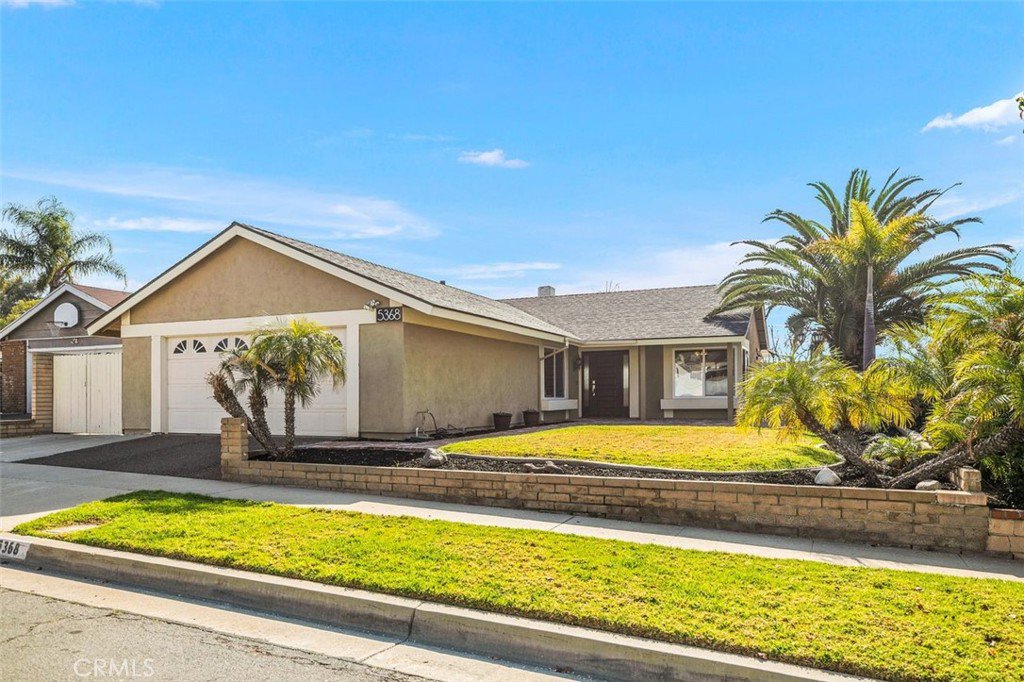5368 E Cresthill Drive, Anaheim Hills, CA 92807
- $785,000
- 3
- BD
- 2
- BA
- 1,232
- SqFt
- Sold Price
- $785,000
- List Price
- $698,000
- Closing Date
- Apr 06, 2021
- Status
- CLOSED
- MLS#
- OC21035672
- Year Built
- 1975
- Bedrooms
- 3
- Bathrooms
- 2
- Living Sq. Ft
- 1,232
- Lot Size
- 7,040
- Acres
- 0.16
- Lot Location
- Cul-De-Sac, Front Yard
- Days on Market
- 0
- Property Type
- Single Family Residential
- Style
- Traditional
- Property Sub Type
- Single Family Residence
- Stories
- One Level
- Neighborhood
- Other
Property Description
Stunning single story home that is truly turnkey. The living room offers vaulted ceilings and a fireplace with accented glass tiles and a custom mantle that opens into the kitchen. The kitchen has stainless steel appliances, custom cabinets and is spacious with dining area. The windows offer a fantastic view of treetops and grass areas. Complete privacy with no homes behind you. The slider door leads to a covered patio and to your entertaining backyard. Enjoy gatherings around the built-in island with stainless steel barbecue and two refrigerators that stay with this home. The master bedroom has a fan and two mirrored closets. The master bathroom is completely upgraded with a step-in shower, granite countertops and upgraded cabinetry, light and sink fixtures. Additional bedrooms have custom closet organizers with fans. Other features include energy efficient double pane windows and slider, designer paint colors, upgraded baseboards, tile flooring throughout, newer A/C and a heater, new roof, scraped ceilings with recessed lighting. Enjoy a two-car attached garage with a roll up door and double gates that open to a side yard large enough for recreational toys. Enjoy the convenience of being able to walk to award winning Esperanza High School.
Additional Information
- Appliances
- Dishwasher, Electric Cooktop, Disposal, Range Hood, Vented Exhaust Fan
- Pool Description
- None
- Fireplace Description
- Family Room, Gas
- Heat
- Central, Fireplace(s)
- Cooling
- Yes
- Cooling Description
- Central Air
- View
- Trees/Woods
- Patio
- Concrete, Front Porch
- Roof
- Shingle
- Garage Spaces Total
- 2
- Sewer
- Public Sewer
- Water
- Public
- School District
- Placentia-Yorba Linda Unified
- Elementary School
- Glenview
- Middle School
- Bernardo Yorba
- High School
- Esperanza
- Interior Features
- Built-in Features, Ceiling Fan(s), Granite Counters, High Ceilings, Open Floorplan, Pantry, Recessed Lighting, All Bedrooms Down
- Attached Structure
- Detached
- Number Of Units Total
- 1
Listing courtesy of Listing Agent: Shaun Radcliffe (wellmaderealtor@gmail.com) from Listing Office: Coldwell Banker Realty.
Listing sold by John Chace from CBA
Mortgage Calculator
Based on information from California Regional Multiple Listing Service, Inc. as of . This information is for your personal, non-commercial use and may not be used for any purpose other than to identify prospective properties you may be interested in purchasing. Display of MLS data is usually deemed reliable but is NOT guaranteed accurate by the MLS. Buyers are responsible for verifying the accuracy of all information and should investigate the data themselves or retain appropriate professionals. Information from sources other than the Listing Agent may have been included in the MLS data. Unless otherwise specified in writing, Broker/Agent has not and will not verify any information obtained from other sources. The Broker/Agent providing the information contained herein may or may not have been the Listing and/or Selling Agent.
