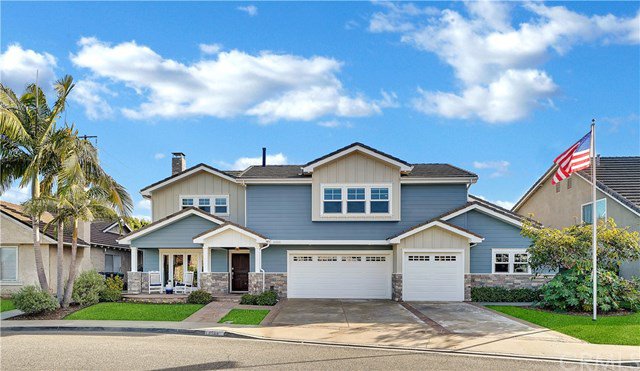8588 Trinity River Circle, Fountain Valley, CA 92708
- $1,855,000
- 5
- BD
- 4
- BA
- 4,230
- SqFt
- Sold Price
- $1,855,000
- List Price
- $1,799,000
- Closing Date
- Apr 14, 2021
- Status
- CLOSED
- MLS#
- OC21035462
- Year Built
- 1971
- Bedrooms
- 5
- Bathrooms
- 4
- Living Sq. Ft
- 4,230
- Lot Size
- 6,205
- Acres
- 0.14
- Lot Location
- Back Yard, Cul-De-Sac, Drip Irrigation/Bubblers, Front Yard, Lawn, Landscaped, Near Park, Sprinkler System, Yard
- Days on Market
- 12
- Property Type
- Single Family Residential
- Style
- Custom
- Property Sub Type
- Single Family Residence
- Stories
- Two Levels
- Neighborhood
- Greenbrook (Grnb)
Property Description
Upgraded & Expanded w/ Custom Additions in 2019 to ˜4,230 SF + Over ˜400 SF Finished Attic, this Masterpiece has been Completely Redesigned & Upgraded to Perfection Using the Finest Materials & Craftsmanship T/O! Situated on a Cul-de-Sac and Steps to Park & Top School. Includes: 5 Bedrms + 4 Luxurious Bathrms (1 BD & 2 Baths Down) + Huge Bonus Rm w/Wall-to-Wall Entertainment Center & Surround Sound + Office w/Cathedral Ceiling & French Doors to Balcony + Giant Laundry/Hobby Rm + Butler’s Pantry Rm w/Counters, Shelving, Vegie Racks & Sink + Huge Formal Living Rm w/Travertine Fireplace + Giant Family Rm + 3 Car Epoxy Flooring Garage. A/C, Paid-For Solar, Dual Pane Windows, French Doors, Hunter Douglas Silhouettes, Porcelain Wood-Grain Tile & Travertine Floors, LED Recessed Lighting, Designer Light Fixtures & Ceiling Fans, Crown Molding, High Baseboards, Custom Casements & Wainscoting, Raised Panel Doors, Custom Organized Closets & Walk-In Closets, Hansgrohe Faucets, TOTO Toilets, Exquisite Tile & Travertine Surrounds w/Mosaic Tile Inlay, 5 Internet Boosters, Quartzite & Marble Countertops, Solid Wood Cabinetry w/Pull-Outs, Wrought Iron Staircase, Solid Wood Entry Door & More! Chef-Inspired Gourmet Kitchen w/Stainless Thermador & Kitchen Aid Appliances and Peninsula w/Seating. Professionally Landscaped & Custom Natural Stone Hardscape Adorn Front & Rear Yards - Front Patio, Entertainer's Backyard w/Fire Ring & Built-In Seating, Fruit Trees & More! See Features List Attached.
Additional Information
- HOA
- 44
- Frequency
- Monthly
- Association Amenities
- Clubhouse, Outdoor Cooking Area, Picnic Area, Pool
- Appliances
- Built-In Range, Convection Oven, Double Oven, Dishwasher, Freezer, Gas Cooktop, Disposal, Gas Water Heater, Microwave, Refrigerator, Range Hood, Tankless Water Heater, Water To Refrigerator
- Pool Description
- None, Association
- Fireplace Description
- Fire Pit, Gas Starter, Living Room
- Heat
- Central, Natural Gas
- Cooling
- Yes
- Cooling Description
- Central Air
- View
- Park/Greenbelt
- Exterior Construction
- Drywall, HardiPlank Type, Stucco
- Patio
- Covered, Front Porch, Patio, Stone, Wrap Around
- Roof
- Flat Tile
- Garage Spaces Total
- 3
- Sewer
- Public Sewer
- Water
- Public
- School District
- Huntington Beach Union High
- Elementary School
- Courreges
- Middle School
- Fulton
- High School
- Fountain Valley
- Interior Features
- Built-in Features, Balcony, Ceiling Fan(s), Crown Molding, Cathedral Ceiling(s), Granite Counters, In-Law Floorplan, Open Floorplan, Pantry, Pull Down Attic Stairs, Paneling/Wainscoting, Recessed Lighting, Storage, Wired for Sound, Attic, Bedroom on Main Level, Entrance Foyer, Main Level Master, Multiple Master Suites, Utility Room, Walk-In Pantry
- Attached Structure
- Detached
- Number Of Units Total
- 1
Listing courtesy of Listing Agent: Lily Campbell (lily@lilycampbellteam.com) from Listing Office: First Team Real Estate.
Listing sold by Steve Hoang from Re/Max College Park Realty
Mortgage Calculator
Based on information from California Regional Multiple Listing Service, Inc. as of . This information is for your personal, non-commercial use and may not be used for any purpose other than to identify prospective properties you may be interested in purchasing. Display of MLS data is usually deemed reliable but is NOT guaranteed accurate by the MLS. Buyers are responsible for verifying the accuracy of all information and should investigate the data themselves or retain appropriate professionals. Information from sources other than the Listing Agent may have been included in the MLS data. Unless otherwise specified in writing, Broker/Agent has not and will not verify any information obtained from other sources. The Broker/Agent providing the information contained herein may or may not have been the Listing and/or Selling Agent.
