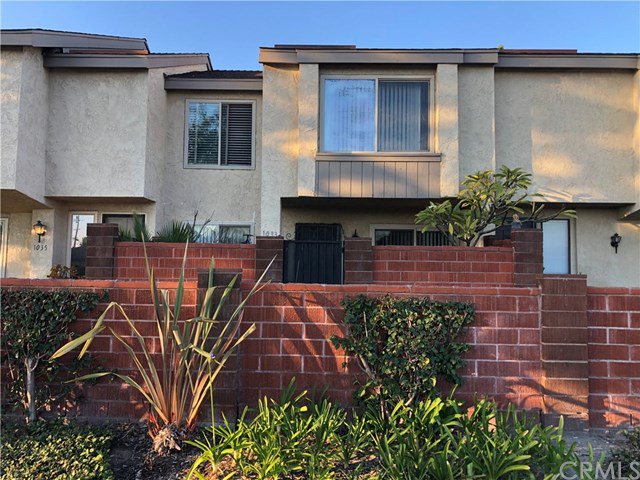1033 W Orangewood Avenue, Anaheim, CA 92802
- $505,000
- 3
- BD
- 2
- BA
- 1,214
- SqFt
- Sold Price
- $505,000
- List Price
- $495,000
- Closing Date
- Apr 23, 2021
- Status
- CLOSED
- MLS#
- OC21035166
- Year Built
- 1973
- Bedrooms
- 3
- Bathrooms
- 2
- Living Sq. Ft
- 1,214
- Lot Size
- 1,393
- Acres
- 0.03
- Lot Location
- Close to Clubhouse
- Days on Market
- 14
- Property Type
- Single Family Residential
- Property Sub Type
- Single Family Residence
- Stories
- Two Levels
- Neighborhood
- Sherwood Village (Srvl)
Property Description
Located in the highly desired community of Sherwood Village, this property is a must see! This 2-story, 3 Bedroom, 1.5 Bathroom townhome has an open and bright floor plan with the kitchen, living and dining room making up the main level great room. The home has upgraded vinyl floors and dual pane windows. The kitchen features a stainless steel sink, built-in microwave, lots of cabinetry, counter space and storage. The bedrooms feel roomy and have plenty of closet space. The master bedroom has direct access to bathroom, and mirrored closet doors. The sliding glass door off the living area leads to a private patio with a built-in gas line for your BBQ. The attached two car garage includes inside laundry connections with a new automatic garage door opener. No neighbors above or below. The community has walking paths, tree-lined streets, pool and spa, BBQs and clubhouse. HOA fees are LOW and include water, trash collection, pool, spa and landscaping maintenance. Located close to Disneyland, California Adventure, Downtown Disney, the Anaheim Convention Center, Angels Stadium, shops, restaurants and easy freeway access. This is a must see!
Additional Information
- HOA
- 255
- Frequency
- Monthly
- Association Amenities
- Clubhouse, Maintenance Grounds, Outdoor Cooking Area, Barbecue, Pool, Spa/Hot Tub, Trash, Water
- Appliances
- Dishwasher, Electric Cooktop, Exhaust Fan, Electric Oven, Electric Range, Free-Standing Range, High Efficiency Water Heater, Range Hood, Water Heater
- Pool Description
- Community, Fenced, Heated, In Ground, Association
- Heat
- Forced Air
- Cooling
- Yes
- Cooling Description
- Central Air, Electric
- View
- City Lights, Park/Greenbelt, Neighborhood
- Exterior Construction
- Drywall, Glass, Concrete, Stucco
- Patio
- Brick, Concrete, Enclosed, Front Porch, Patio
- Roof
- Composition
- Garage Spaces Total
- 2
- Sewer
- Public Sewer
- Water
- Public
- School District
- Anaheim Union High
- Middle School
- Ball
- High School
- Loara
- Interior Features
- Open Floorplan, Storage, Tile Counters, All Bedrooms Up
- Attached Structure
- Attached
- Number Of Units Total
- 1
Listing courtesy of Listing Agent: Cody Beckett (Cody@CodyBeckettRealEstate.com) from Listing Office: Regency Real Estate Brokers.
Listing sold by Farsheed Raftari from Berkshire Hathaway HomeService
Mortgage Calculator
Based on information from California Regional Multiple Listing Service, Inc. as of . This information is for your personal, non-commercial use and may not be used for any purpose other than to identify prospective properties you may be interested in purchasing. Display of MLS data is usually deemed reliable but is NOT guaranteed accurate by the MLS. Buyers are responsible for verifying the accuracy of all information and should investigate the data themselves or retain appropriate professionals. Information from sources other than the Listing Agent may have been included in the MLS data. Unless otherwise specified in writing, Broker/Agent has not and will not verify any information obtained from other sources. The Broker/Agent providing the information contained herein may or may not have been the Listing and/or Selling Agent.
