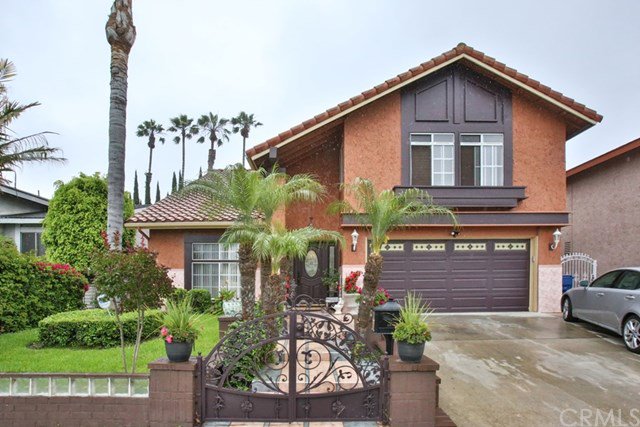8462 Aspenwood Avenue, Westminster, CA 92683
- $1,060,000
- 5
- BD
- 3
- BA
- 2,292
- SqFt
- Sold Price
- $1,060,000
- List Price
- $995,000
- Closing Date
- May 12, 2021
- Status
- CLOSED
- MLS#
- OC21035059
- Year Built
- 1974
- Bedrooms
- 5
- Bathrooms
- 3
- Living Sq. Ft
- 2,292
- Lot Size
- 6,001
- Acres
- 0.14
- Lot Location
- Landscaped, Sprinkler System
- Days on Market
- 1
- Property Type
- Single Family Residential
- Style
- Craftsman
- Property Sub Type
- Single Family Residence
- Stories
- Two Levels
- Neighborhood
- Other (Othr)
Property Description
Location! Location! Located in the heart of Little Saigon business district. Beautiful two story home with high vaulted ceiling it features 5 bedrooms and 3 full bathrooms the two master bedrooms on the 2nd floor has walk-in closet. Two spacious family room area on the first floor make it an ideal for entertaining family members during the holiday season. There are tile flooring and base board throughout the house. The remodeled gourmet kitchen has granite counter top, stainless steel appliance , custom tile back splash, brand new cabinet, new interior paint, recessed lighting. The remodeled bathroom has custom tile shower, new vanity, and light fixtures The large back yard has an open patio great for entertaining guests with beautiful landscaping there are palm trees and many fruit trees to enjoy. pomegranate, cherimoya, lemon, aqua and fig tree. Conveniently located near A sian garden mall ( Phuoc Loc Tho) grocery, schools, parks, shopping center & Bella Terra mall in Huntington Beach city, easy access to 22 & 405 Freeway this is an exceptional property in a sought after neighborhood . A must see
Additional Information
- Appliances
- 6 Burner Stove, Dishwasher, ENERGY STAR Qualified Appliances, Freezer, Disposal, Gas Oven, Gas Range, Gas Water Heater, Microwave, Self Cleaning Oven
- Pool Description
- None
- Fireplace Description
- Dining Room
- Heat
- Central
- Cooling
- Yes
- Cooling Description
- Central Air
- View
- None
- Exterior Construction
- Stucco
- Patio
- Open, Patio
- Roof
- Tile
- Garage Spaces Total
- 2
- Sewer
- Public Sewer
- Water
- Public
- School District
- Huntington Beach Union High
- Interior Features
- Crown Molding, Granite Counters, High Ceilings, Open Floorplan, Pantry, All Bedrooms Up, French Door(s)/Atrium Door(s), Walk-In Closet(s)
- Attached Structure
- Detached
- Number Of Units Total
- 1
Listing courtesy of Listing Agent: Phong Nguyen (phongnguyen201@yahoo.com) from Listing Office: HPT Realty.
Listing sold by Hung Trinh from eHomes
Mortgage Calculator
Based on information from California Regional Multiple Listing Service, Inc. as of . This information is for your personal, non-commercial use and may not be used for any purpose other than to identify prospective properties you may be interested in purchasing. Display of MLS data is usually deemed reliable but is NOT guaranteed accurate by the MLS. Buyers are responsible for verifying the accuracy of all information and should investigate the data themselves or retain appropriate professionals. Information from sources other than the Listing Agent may have been included in the MLS data. Unless otherwise specified in writing, Broker/Agent has not and will not verify any information obtained from other sources. The Broker/Agent providing the information contained herein may or may not have been the Listing and/or Selling Agent.
