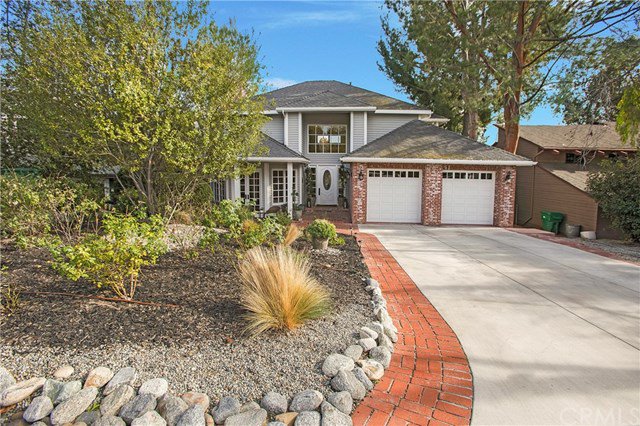31826 Via Perdiz, Coto De Caza, CA 92679
- $1,385,000
- 6
- BD
- 4
- BA
- 3,985
- SqFt
- Sold Price
- $1,385,000
- List Price
- $1,350,000
- Closing Date
- Mar 26, 2021
- Status
- CLOSED
- MLS#
- OC21034111
- Year Built
- 1990
- Bedrooms
- 6
- Bathrooms
- 4
- Living Sq. Ft
- 3,985
- Lot Size
- 6,448
- Acres
- 0.15
- Lot Location
- Cul-De-Sac, Sloped Down
- Days on Market
- 0
- Property Type
- Single Family Residential
- Property Sub Type
- Single Family Residence
- Stories
- Three Or More Levels
- Neighborhood
- Village (Tv)
Property Description
Experience country living at its finest in this expansive custom-built home located in the Village of Coto De Caza. This exquisite cul-de-sac location offers privacy and endless views. Backing to the Coto valley, you'll enjoy breathtaking views of rolling hills and trees out every window of the house. Highlights of this open floor plan include gorgeous hardwood floors, main floor laundry room, custom built-in entertainment center and wet bar with wine fridge in the family room, huge dining room, charming sunken living room with marble fireplace, plus a walk-out patio just off the family room. The second you enter the home you'll be greeted with vaulted ceilings, skylights and ample windows which create a bright and inviting atmosphere you'll be anxious to call your own. The gourmet kitchen boasts granite counters, stainless appliances, island, beautiful bay window and a large breakfast area. The top level showcases a large master retreat with balcony, fireplace and beautifully renovated bathroom. A secondary bedroom and office is also located on the 3rd floor. 3 additional bedrooms and a newly renovated bath are located on the lowest level. These bedrooms enjoy direct access to a gorgeous backyard with 6-8 person Jacuzzi. Don't miss the huge storage opportunity under the home! Enjoy access to the award winning golf and racquet club, horse trails, hiking trails right outside your backdoor, etc! No Mello Roos, Low Tax Rate, and Lowest HOA in Coto!!
Additional Information
- HOA
- 140
- Frequency
- Monthly
- Association Amenities
- Sport Court, Dog Park, Horse Trails, Outdoor Cooking Area, Barbecue, Picnic Area, Playground, Trail(s)
- Other Buildings
- Storage
- Appliances
- Built-In Range, Dishwasher, Gas Range, Trash Compactor
- Pool Description
- Association
- Fireplace Description
- Family Room, Living Room, Master Bedroom
- Heat
- Forced Air
- Cooling
- Yes
- Cooling Description
- Central Air
- View
- Canyon, Hills, Panoramic, Trees/Woods
- Patio
- Deck, Stone
- Garage Spaces Total
- 2
- Sewer
- Public Sewer
- Water
- Public
- School District
- Capistrano Unified
- Interior Features
- Built-in Features, Balcony, Ceiling Fan(s), Crown Molding, Cathedral Ceiling(s), Granite Counters, Open Floorplan, Pantry, Recessed Lighting, Storage, Sunken Living Room, Bar, Walk-In Closet(s)
- Attached Structure
- Detached
- Number Of Units Total
- 1
Listing courtesy of Listing Agent: Shannon Miller (ochomeseller@yahoo.com) from Listing Office: @Vantage Real Estate.
Listing sold by Jan Pingree from Regency Real Estate Brokers
Mortgage Calculator
Based on information from California Regional Multiple Listing Service, Inc. as of . This information is for your personal, non-commercial use and may not be used for any purpose other than to identify prospective properties you may be interested in purchasing. Display of MLS data is usually deemed reliable but is NOT guaranteed accurate by the MLS. Buyers are responsible for verifying the accuracy of all information and should investigate the data themselves or retain appropriate professionals. Information from sources other than the Listing Agent may have been included in the MLS data. Unless otherwise specified in writing, Broker/Agent has not and will not verify any information obtained from other sources. The Broker/Agent providing the information contained herein may or may not have been the Listing and/or Selling Agent.
