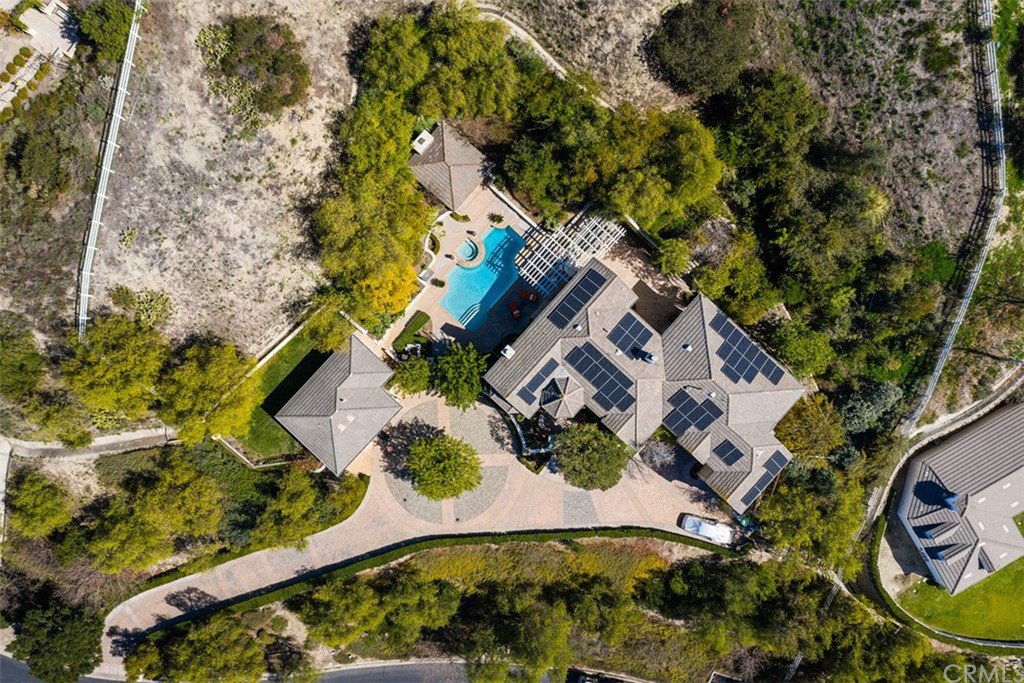40 Cambridge Court, Coto De Caza, CA 92679
- $2,900,000
- 6
- BD
- 6
- BA
- 6,000
- SqFt
- Sold Price
- $2,900,000
- List Price
- $2,949,000
- Closing Date
- Jun 29, 2021
- Status
- CLOSED
- MLS#
- OC21033937
- Year Built
- 1990
- Bedrooms
- 6
- Bathrooms
- 6
- Living Sq. Ft
- 6,000
- Lot Size
- 83,870
- Acres
- 1.93
- Lot Location
- 2-5 Units/Acre, Back Yard, Close to Clubhouse, Irregular Lot, Landscaped, Sprinklers Timer, Sprinkler System, Sloped Up
- Days on Market
- 79
- Property Type
- Single Family Residential
- Style
- Tudor
- Property Sub Type
- Single Family Residence
- Stories
- Two Levels
Property Description
Beautiful private & custom home in the hills of Coto de Caza! This 6-bedroom, 5.5 Bath home is approx. 6000 sq. ft. on an 83,000 sq. ft. lot. The space on this lot has infinite possibilities! As you enter the property there is a long circular driveway to the 5-car garage and unique to this property is a separate guest house. From each area of this home there are beautiful views, and this traditional floor plan has a formal living room, dining room and a state-of-the-art kitchen with beautiful white cabinetry, coffered ceilings and built ins. The Wolf Range and Subzero Refrigerator is a haven for a gourmet cook. Two story ceilings are in the bright kitchen nook and adjacent is a two-sided fireplace for enjoyment with a warm inviting family room. There is a formal office, and all bedrooms , one shared bath and others with its own bath. There is wonderful a bonus, work out or entertainment room adjacent a second set of stairs with entry from the garage. The Master Bedroom has an entrance with retreat, a master closet with island and an elegant master bath with soaking tub. Plenty of windows allows this home to be light and bright. From the French doors near kitchen and nook there is a wonderful and private back yard, a fountain on the hillside capturing more views and a BBQ bar that seats four plus a covered outdoor living room with TV adjacent the pool and spa. This impeccable and newly updated home offers privacy and a perfect setting that you will love!
Additional Information
- HOA
- 235
- Frequency
- Monthly
- Association Amenities
- Controlled Access, Dog Park, Horse Trails, Picnic Area, Playground, Guard, Trail(s)
- Other Buildings
- Second Garage, Guest House, Cabana
- Appliances
- 6 Burner Stove, Dishwasher, Free-Standing Range, Freezer, Gas Range, Ice Maker, Microwave, Refrigerator, Range Hood, Vented Exhaust Fan, Water To Refrigerator
- Pool
- Yes
- Pool Description
- Gunite, Gas Heat, Heated, In Ground, Private
- Fireplace Description
- Dining Room, Family Room, Gas Starter, Outside
- Heat
- Forced Air, Fireplace(s), Natural Gas
- Cooling
- Yes
- Cooling Description
- Central Air, Dual, Electric
- View
- City Lights, Canyon, Hills, Mountain(s)
- Exterior Construction
- Block, Drywall, Glass, Stone, Stucco
- Patio
- Covered, Deck, Patio, Stone
- Roof
- Concrete, Tile
- Garage Spaces Total
- 5
- Sewer
- Public Sewer, Sewer Tap Paid
- Water
- Public
- School District
- Capistrano Unified
- Elementary School
- Wagon Wheel
- Middle School
- Las Flores
- High School
- Tesoro
- Interior Features
- Built-in Features, Balcony, Block Walls, Ceiling Fan(s), Crown Molding, Cathedral Ceiling(s), Coffered Ceiling(s), Granite Counters, High Ceilings, Open Floorplan, Pantry, Paneling/Wainscoting, Recessed Lighting, Sunken Living Room, Two Story Ceilings, Bar, Dressing Area, Loft, Utility Room, Walk-In Closet(s)
- Attached Structure
- Detached
- Number Of Units Total
- 1
Listing courtesy of Listing Agent: Nora Gallogly (Nora@NoraGallogly.com) from Listing Office: Keller Williams Realty.
Listing sold by KELLY PREUSS from CALDWELL & TAYLOR REALTY
Mortgage Calculator
Based on information from California Regional Multiple Listing Service, Inc. as of . This information is for your personal, non-commercial use and may not be used for any purpose other than to identify prospective properties you may be interested in purchasing. Display of MLS data is usually deemed reliable but is NOT guaranteed accurate by the MLS. Buyers are responsible for verifying the accuracy of all information and should investigate the data themselves or retain appropriate professionals. Information from sources other than the Listing Agent may have been included in the MLS data. Unless otherwise specified in writing, Broker/Agent has not and will not verify any information obtained from other sources. The Broker/Agent providing the information contained herein may or may not have been the Listing and/or Selling Agent.
