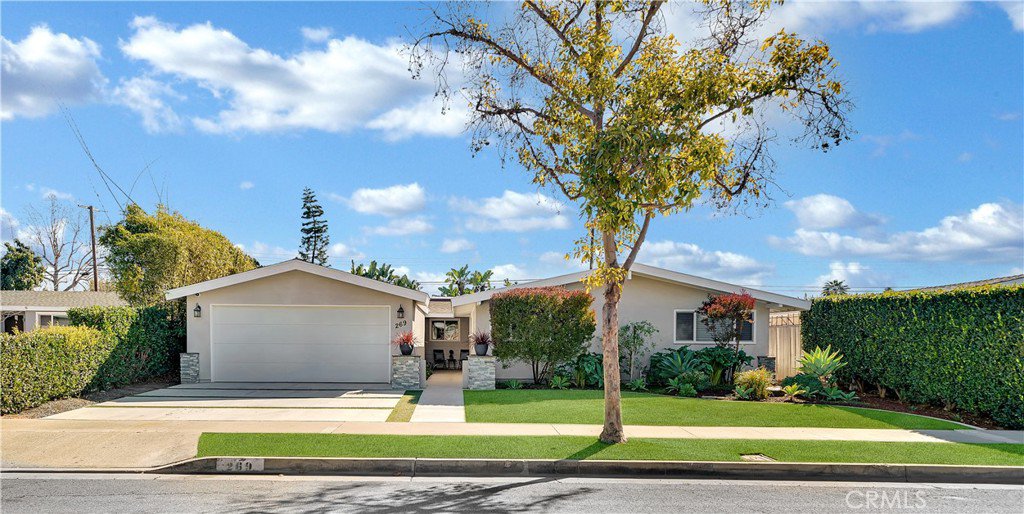269 Bowling Green Drive, Costa Mesa, CA 92626
- $1,265,000
- 4
- BD
- 3
- BA
- 2,001
- SqFt
- Sold Price
- $1,265,000
- List Price
- $1,299,900
- Closing Date
- Apr 05, 2021
- Status
- CLOSED
- MLS#
- OC21033866
- Year Built
- 1957
- Bedrooms
- 4
- Bathrooms
- 3
- Living Sq. Ft
- 2,001
- Lot Size
- 7,680
- Acres
- 0.18
- Lot Location
- Back Yard, Landscaped
- Days on Market
- 0
- Property Type
- Single Family Residential
- Style
- Mid-Century Modern
- Property Sub Type
- Single Family Residence
- Stories
- One Level
- Neighborhood
- College Park (Colp)
Property Description
Welcome to one of College Parks Most Fabulous Properties Including it's own PRIVATE IN-LAW/GUEST UNIT and Featuring an Entertainer's Backyard with Built-In Granite Bar w/BBQ, In-Ground Spa, Huge Tropical Rear Yard PLUS Custom Cabana with TV. As you enter this Magnificent Home you'll Discover Upgrades Galore including Volume Ceilings throughout the Entire Main Living Area, Natural Stone Tile Floors, Recessed Lighting, Tons of Natural Light, a Completely Remodeled Kitchen with All White Cabinetry, Stainless Steel Appliances and Unique Concrete Countertops. Additionally there are "3" Spacious Bedrooms in the Main House Including a Guest Bath with Spectacular Stone Inlayed Flooring & Tub/Shower Combination and Oversized Sink, Plus a Master Suite with Dual Sink Vanity and Walk-In Shower All Upgraded with Custom Tile. If this is not Enough, there is also a Home Office Area and Laundry Room off the Kitchen. Now for the Bonus!!! There is also a Completely Separate Living Area for Extended Family, Guests or ?? Included in this Unit is a Spacious Livingroom, Kitchenette, Separate Bedroom with Walk-in Closet, and Beautiful Full Bathroom.
Additional Information
- Appliances
- 6 Burner Stove, Dishwasher, Gas Oven, Gas Range, Microwave, Refrigerator
- Pool Description
- None
- Fireplace Description
- Kitchen, Living Room
- Heat
- Forced Air
- Cooling
- Yes
- Cooling Description
- Central Air
- View
- Neighborhood
- Patio
- Concrete, Covered
- Roof
- Composition
- Garage Spaces Total
- 2
- Sewer
- Public Sewer
- Water
- Public
- School District
- Newport Mesa Unified
- Interior Features
- Built-in Features, High Ceilings, Open Floorplan, Recessed Lighting, Wired for Sound, All Bedrooms Down, Bedroom on Main Level, Main Level Primary, Multiple Primary Suites, Primary Suite, Walk-In Closet(s)
- Attached Structure
- Detached
- Number Of Units Total
- 1
Listing courtesy of Listing Agent: JoAn Hawley-Verstraete (joan.h.verstraete@verizon.net) from Listing Office: First Team Real Estate.
Listing sold by Cameron Jacques from Kinnery's Brokerage House
Mortgage Calculator
Based on information from California Regional Multiple Listing Service, Inc. as of . This information is for your personal, non-commercial use and may not be used for any purpose other than to identify prospective properties you may be interested in purchasing. Display of MLS data is usually deemed reliable but is NOT guaranteed accurate by the MLS. Buyers are responsible for verifying the accuracy of all information and should investigate the data themselves or retain appropriate professionals. Information from sources other than the Listing Agent may have been included in the MLS data. Unless otherwise specified in writing, Broker/Agent has not and will not verify any information obtained from other sources. The Broker/Agent providing the information contained herein may or may not have been the Listing and/or Selling Agent.
