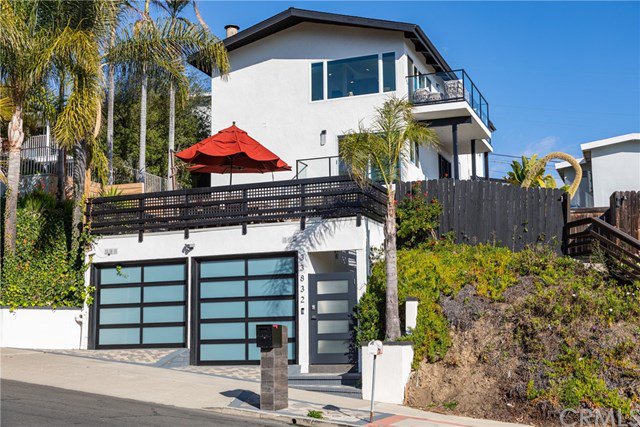33832 Silver Lantern Street, Dana Point, CA 92629
- $1,800,000
- 3
- BD
- 4
- BA
- 2,150
- SqFt
- Sold Price
- $1,800,000
- List Price
- $1,783,999
- Closing Date
- Mar 22, 2021
- Status
- CLOSED
- MLS#
- OC21033611
- Year Built
- 1972
- Bedrooms
- 3
- Bathrooms
- 4
- Living Sq. Ft
- 2,150
- Lot Size
- 4,000
- Acres
- 0.09
- Lot Location
- Near Park, Sprinkler System
- Days on Market
- 3
- Property Type
- Single Family Residential
- Style
- Contemporary
- Property Sub Type
- Single Family Residence
- Stories
- Two Levels
- Neighborhood
- Other (Othr)
Property Description
Indulge in ocean view luxury living in this masterfully curated Dana Point residence. Step inside this light-filled home to find an array of desirable features including custom fixtures, wide plank white oak flooring, Lutron lighting, and several picture windows framing the radiant Pacific Ocean. The elegant chef’s kitchen is ideal for the culinary enthusiast and features Carrera marble waterfall countertops, custom maple cabinetry, top-tier Bertazzoni appliances, and leads to both the formal dining area as well as the adjacent living room. Unwind or entertain in the inviting living room with soaring A-frame ceiling, standout modern fireplace, and wide glass sliding doors leading to an ocean-view balcony The spa-inspired primary suite is designed with leisure in mind and features a large walk-in closet, soaking tub, walk-in shower, floating dual vanity, and private balcony. Experience endless sunsets outside on the landscaped grounds with putting green as well as upper and lower ocean-view decks, ideal for enjoying climate-perfect days or dining al-fresco. 2 additional designer bedrooms provide ample privacy, while a fourth space can be used as a den or office for remote work. With a tank-less water heater, paid solar, and surround sound, this home also blends modern function with modern comfort. Located minutes from legendary beaches, fine dining, and entertainment, this immaculate home offers refined seaside living in one of Dana Point’s most sought-after locales
Additional Information
- Appliances
- 6 Burner Stove, Built-In Range, Convection Oven, Double Oven, Dishwasher, Gas Cooktop, Self Cleaning Oven, Tankless Water Heater
- Pool Description
- None
- Fireplace Description
- Family Room
- Heat
- Fireplace(s), Solar, Zoned
- Cooling
- Yes
- Cooling Description
- Electric, Zoned
- View
- Coastline, Harbor, Ocean, Panoramic, Pier
- Exterior Construction
- Cement Siding, Drywall
- Patio
- Deck
- Garage Spaces Total
- 2
- Sewer
- Public Sewer
- Water
- Public
- School District
- Capistrano Unified
- Interior Features
- Built-in Features, Balcony, Cathedral Ceiling(s), Living Room Deck Attached, Open Floorplan, Stone Counters, Recessed Lighting, Entrance Foyer, Walk-In Closet(s)
- Attached Structure
- Detached
- Number Of Units Total
- 1
Listing courtesy of Listing Agent: Nathan Necochea (nate@necocheagroup.com) from Listing Office: Residential Agent, Inc..
Listing sold by Janet Kang from Luxre Realty, Inc.
Mortgage Calculator
Based on information from California Regional Multiple Listing Service, Inc. as of . This information is for your personal, non-commercial use and may not be used for any purpose other than to identify prospective properties you may be interested in purchasing. Display of MLS data is usually deemed reliable but is NOT guaranteed accurate by the MLS. Buyers are responsible for verifying the accuracy of all information and should investigate the data themselves or retain appropriate professionals. Information from sources other than the Listing Agent may have been included in the MLS data. Unless otherwise specified in writing, Broker/Agent has not and will not verify any information obtained from other sources. The Broker/Agent providing the information contained herein may or may not have been the Listing and/or Selling Agent.
