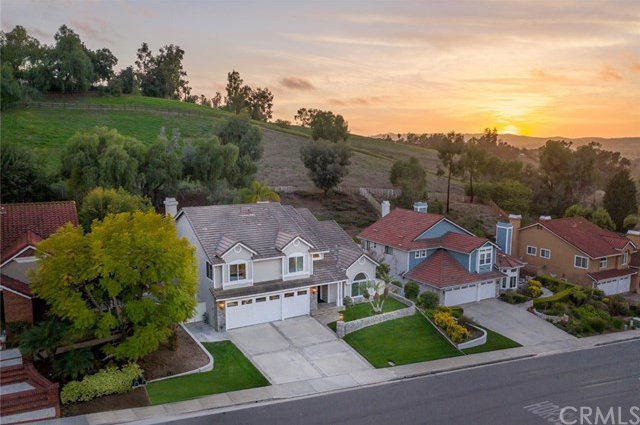25462 Nottingham Court, Laguna Hills, CA 92653
- $1,610,000
- 5
- BD
- 3
- BA
- 3,373
- SqFt
- Sold Price
- $1,610,000
- List Price
- $1,600,000
- Closing Date
- Apr 08, 2021
- Status
- CLOSED
- MLS#
- OC21033525
- Year Built
- 1987
- Bedrooms
- 5
- Bathrooms
- 3
- Living Sq. Ft
- 3,373
- Lot Size
- 26,000
- Acres
- 0.60
- Lot Location
- 0-1 Unit/Acre
- Days on Market
- 14
- Property Type
- Single Family Residential
- Property Sub Type
- Single Family Residence
- Stories
- Two Levels
- Neighborhood
- Brock Estates (Mr)
Property Description
High ceilings lend an airy ambience to welcome you into this turnkey dream home. You will appreciate the years of loving maintenance as well as the attention to detail in a beautiful remodel. Enjoy extensive customization with fireplaces, hardwood flooring, a remodeled wet bar, brand new kitchen remodel, 6-burner Thermador gas cooktop, Bosch dishwasher, Kohler plumbing fixtures, walk-in pantry, brand new redesigned master bathroom remodel, secondary bathroom remodel upstairs, an added bedroom to the original floorplan, new triple zone HVAC, updated electrical, full house re-pipe, new water heater, new Milgard dual-pane low-e windows, and reverse osmosis water filtration. Along with the master and 3 additional bedrooms upstairs, there is also a bonus room that is versatile in working as a home office, playroom or workout space. This home boasts an enormous, private 26,000 SQFT lot in Laguna Hills’ Moulton Ranch Estates with a large pool, plenty of entertaining space, multiple seating areas and a yard that stretches all the way up to equestrian trails from neighboring Nellie Gail. Freshly painted inside and out with a contemporary color scheme, the curb appeal matches the interior appeal. Come and fall in love with your new home.
Additional Information
- HOA
- 345
- Frequency
- Quarterly
- Association Amenities
- Horse Trails, Trail(s)
- Appliances
- Gas Range, Water Purifier
- Pool
- Yes
- Pool Description
- Heated, In Ground, Private
- Fireplace Description
- Family Room, Master Bedroom
- Heat
- Central
- Cooling
- Yes
- Cooling Description
- Central Air, Zoned
- View
- Park/Greenbelt
- Garage Spaces Total
- 3
- Sewer
- Public Sewer
- Water
- Public
- School District
- Capistrano Unified
- Interior Features
- Cathedral Ceiling(s), High Ceilings, Two Story Ceilings, Bedroom on Main Level, Entrance Foyer, Loft, Walk-In Pantry
- Attached Structure
- Detached
- Number Of Units Total
- 1
Listing courtesy of Listing Agent: Stephanie Garvey (stephanie@garvey.group) from Listing Office: eXp Realty of California Inc.
Listing sold by Heidi Hamidzadeh from Realty One Group West
Mortgage Calculator
Based on information from California Regional Multiple Listing Service, Inc. as of . This information is for your personal, non-commercial use and may not be used for any purpose other than to identify prospective properties you may be interested in purchasing. Display of MLS data is usually deemed reliable but is NOT guaranteed accurate by the MLS. Buyers are responsible for verifying the accuracy of all information and should investigate the data themselves or retain appropriate professionals. Information from sources other than the Listing Agent may have been included in the MLS data. Unless otherwise specified in writing, Broker/Agent has not and will not verify any information obtained from other sources. The Broker/Agent providing the information contained herein may or may not have been the Listing and/or Selling Agent.
