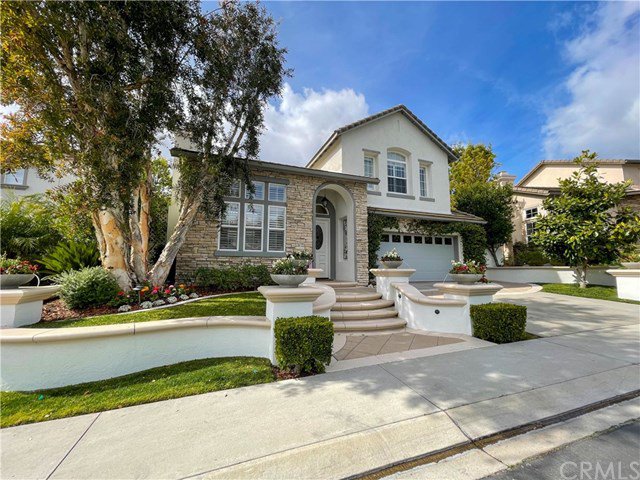9 Lyra Way, Coto De Caza, CA 92679
- $1,249,000
- 4
- BD
- 4
- BA
- 3,012
- SqFt
- Sold Price
- $1,249,000
- List Price
- $1,249,000
- Closing Date
- Mar 19, 2021
- Status
- CLOSED
- MLS#
- OC21033242
- Year Built
- 1999
- Bedrooms
- 4
- Bathrooms
- 4
- Living Sq. Ft
- 3,012
- Lot Size
- 6,305
- Acres
- 0.14
- Lot Location
- Sprinklers In Rear, Sprinklers In Front, Sprinkler System
- Days on Market
- 1
- Property Type
- Single Family Residential
- Property Sub Type
- Single Family Residence
- Stories
- Two Levels
- Neighborhood
- Courante (Cour)
Property Description
SPECTACULAR Upgraded 4 Bedroom, 4 BA Courante Home in the prestigious area of Coto de Caza located on a Premium Lot backing to a Beautiful Wilderness area with Scenic Views of the Hills, and Beautiful Oak and Sycamore Trees. This Home has many Designer Finishes and shows Light and Bright offering a great Open Floor Plan with Multiple oversized French Doors which open to a Spacious Courtyard. The Foyer has High Ceilings, Crown Molding and upgraded Wood Floors that lead from the Entry into the Formal Dining Room and into the Family Room. The Large Gourmet Kitchen has been remodeled with Upgraded Granite Counters, Top of the Line Stainless Steel Appliances including a Sub-Zero Refrigerator. The Family Room has a Beautiful Custom Entertainment Center & Surround Sound. The Living Room has a beautiful Custom Fireplace with oversized French Doors also leading out to the Courtyard. One Downstairs Bedroom has Mirrored Wardrobe Doors. The Master Bedroom has a shared Fireplace open to an big Master Retreat which is currently being used as an Office. The Master Bathroom has been upgraded with Granite Counters and a Jacuzzi Spa Tub & multi-jets. Each of the remaining upstairs Bedrooms have en-suite Bathrooms and have been upgraded with Granite Counters. The many upgrades include Motorized Shades in the Family Room, Kitchen Dining Area and the Master Bedroom. There are Ceiling Fans throughout, LED lighting and lots of storage. Custom Hardscape and Landscape Lighting. This Home has it all!
Additional Information
- HOA
- 235
- Frequency
- Monthly
- Association Amenities
- Call for Rules, Controlled Access, Sport Court, Maintenance Grounds, Horse Trails, Playground, Guard, Security, Trail(s)
- Appliances
- Built-In Range, Double Oven, Dishwasher, Gas Cooktop, Disposal, Microwave, Refrigerator, Range Hood, Self Cleaning Oven, Tankless Water Heater, Vented Exhaust Fan, Water To Refrigerator, Warming Drawer
- Pool Description
- None
- Fireplace Description
- Gas, Living Room, Master Bedroom
- Heat
- Central, Forced Air
- Cooling
- Yes
- Cooling Description
- Central Air, Dual
- View
- Canyon, Hills, Creek/Stream, Trees/Woods
- Exterior Construction
- Stucco
- Patio
- Concrete, See Remarks
- Roof
- Concrete
- Garage Spaces Total
- 3
- Sewer
- Sewer Tap Paid
- Water
- Public
- School District
- Capistrano Unified
- Interior Features
- Built-in Features, Ceiling Fan(s), Crown Molding, Granite Counters, High Ceilings, Open Floorplan, Pantry, Recessed Lighting, Tandem, Wired for Data, Wired for Sound, Bedroom on Main Level, Entrance Foyer, French Door(s)/Atrium Door(s), Walk-In Closet(s)
- Attached Structure
- Detached
- Number Of Units Total
- 1
Listing courtesy of Listing Agent: Bob Kadan (bob@bobkadan.com) from Listing Office: Prime Property Associates.
Listing sold by Donnie Bowen from Re/Max Real Estate Group
Mortgage Calculator
Based on information from California Regional Multiple Listing Service, Inc. as of . This information is for your personal, non-commercial use and may not be used for any purpose other than to identify prospective properties you may be interested in purchasing. Display of MLS data is usually deemed reliable but is NOT guaranteed accurate by the MLS. Buyers are responsible for verifying the accuracy of all information and should investigate the data themselves or retain appropriate professionals. Information from sources other than the Listing Agent may have been included in the MLS data. Unless otherwise specified in writing, Broker/Agent has not and will not verify any information obtained from other sources. The Broker/Agent providing the information contained herein may or may not have been the Listing and/or Selling Agent.
