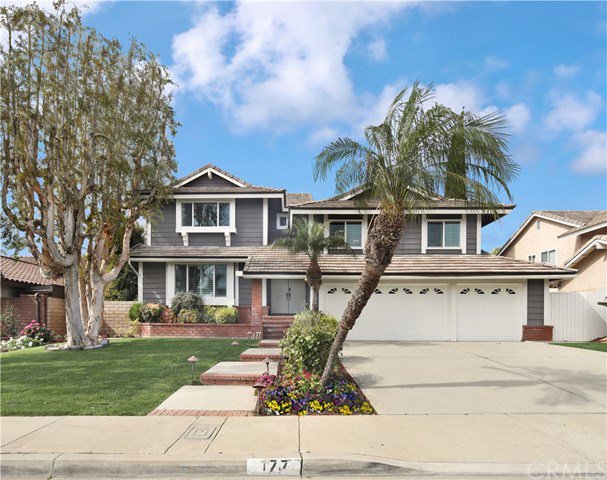177 Morning Glory Street, Brea, CA 92821
- $1,330,000
- 5
- BD
- 4
- BA
- 3,563
- SqFt
- Sold Price
- $1,330,000
- List Price
- $1,275,000
- Closing Date
- Mar 12, 2021
- Status
- CLOSED
- MLS#
- OC21033239
- Year Built
- 1981
- Bedrooms
- 5
- Bathrooms
- 4
- Living Sq. Ft
- 3,563
- Lot Size
- 9,078
- Acres
- 0.21
- Lot Location
- Back Yard, Cul-De-Sac
- Days on Market
- 6
- Property Type
- Single Family Residential
- Property Sub Type
- Single Family Residence
- Stories
- Two Levels
- Neighborhood
- Eagle Hills (Eagh)
Property Description
Fabulous Pool and Spa home. This home showcases a versatile floor plan with generously spaced rooms. Situated in a quiet cul de sac location in the coveted Eagle Hills Community this beautiful 5 bedroom, 4 bathroom home welcomes you home. As you enter through the double doors, you are greeted with gorgeous hardwood flooring entering a spacious living room with soaring ceilings that transitions into the formal dining room, perfect for entertaining. A true gourmet kitchen boasts expansive cabinets, granite countertops and the perfect chef’s island with butcher block top adjacent to most lovely eating area with loads of natural sunlight. Just off the kitchen is a huge family room with bar that leads out to the spacious backyard. Enjoy life at home with plenty of room outdoors for entertaining! The breakfast nook also opens out to the covered patio, sparkling pool, spa, lawn area, and built in barbeque! Indulge in the master suite with cozy fireplace, spoil yourself within a sumptuous master bathroom with soaking jacuzzi tub, separate shower and enormous walk-in closet. This home provides plenty of space to have a home office, playroom, or gym. The 5th bedroom has its own ensuite bathroom. Don’t miss out on this spectacular property with 3 car garage, ideal interior location and is in the award-winning Brea-Olinda School District! Close to downtown Brea, the Brea Mall, Birch Street Promenade and the 57 Freeway! Homes in the community do not last!
Additional Information
- Appliances
- Barbecue, Double Oven, Dishwasher, Refrigerator, Self Cleaning Oven, Water Heater
- Pool
- Yes
- Pool Description
- In Ground, Private
- Fireplace Description
- Family Room, Master Bedroom
- Heat
- Forced Air
- Cooling
- Yes
- Cooling Description
- Central Air
- View
- None
- Patio
- Deck
- Roof
- Tile
- Garage Spaces Total
- 3
- Sewer
- Public Sewer
- Water
- Public
- School District
- Brea-Olinda Unified
- Interior Features
- Ceiling Fan(s), Cathedral Ceiling(s), Granite Counters, In-Law Floorplan, Bar, All Bedrooms Up, Multiple Master Suites, Walk-In Closet(s)
- Attached Structure
- Detached
- Number Of Units Total
- 1
Listing courtesy of Listing Agent: Asemo Smiley (asemo@asemo.com) from Listing Office: Pacific Sotheby's International Realty.
Listing sold by Patty Wisdom from Realty One Group West
Mortgage Calculator
Based on information from California Regional Multiple Listing Service, Inc. as of . This information is for your personal, non-commercial use and may not be used for any purpose other than to identify prospective properties you may be interested in purchasing. Display of MLS data is usually deemed reliable but is NOT guaranteed accurate by the MLS. Buyers are responsible for verifying the accuracy of all information and should investigate the data themselves or retain appropriate professionals. Information from sources other than the Listing Agent may have been included in the MLS data. Unless otherwise specified in writing, Broker/Agent has not and will not verify any information obtained from other sources. The Broker/Agent providing the information contained herein may or may not have been the Listing and/or Selling Agent.
