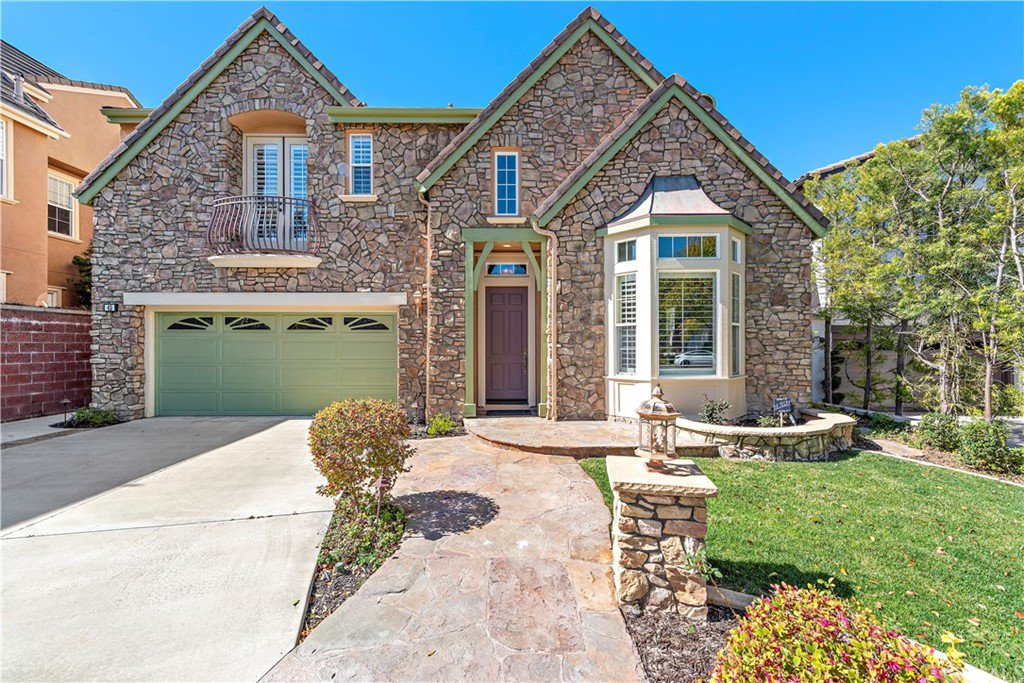45 Langford Lane, Ladera Ranch, CA 92694
- $1,350,000
- 4
- BD
- 4
- BA
- 3,382
- SqFt
- Sold Price
- $1,350,000
- List Price
- $1,250,000
- Closing Date
- Mar 19, 2021
- Status
- CLOSED
- MLS#
- OC21032719
- Year Built
- 2002
- Bedrooms
- 4
- Bathrooms
- 4
- Living Sq. Ft
- 3,382
- Lot Size
- 6,290
- Acres
- 0.14
- Lot Location
- 0-1 Unit/Acre, Sprinklers In Front
- Days on Market
- 3
- Property Type
- Single Family Residential
- Style
- Traditional
- Property Sub Type
- Single Family Residence
- Stories
- Two Levels
- Neighborhood
- Sumners Way (Sumw)
Property Description
Commanding 180 degree sunset views all the way to Laguna Seca showcase from this 4 bedroom + loft, 3382sqft stunner located in the heart of Ladera Ranch! Ideally situated on the street off a private alcove, this Re-piped (all the way to the meter) home located in the Sumners Way Tract showcases grand 10 foot soaring ceilings, hard wood flooring, three fireplaces, plantation shutters and multiple built-ins throughout. Exotic hardwoods create an opulent and elegant environment enhanced by carved fireplaces, surround sound throughout, and an abundance of natural light, showcasing the expansive great rooms with built in media center, large formal living and dining rooms, private master suite with a jetted tub and custom expansive view deck, 3 car garage in addition to an oversized driveway, and a beautifully designed hardscaped pool sized back yard! The walls are green in the home some pics are edited as white painted walls to give a different perspective. Live the Ladera Lifestyle in one of the largest sustainable communities in the United States with walking distance to 10 rated elementary and middle schools, Avendale Pool/Clubhouse, farmers market, and infamous Founders Park where the largest fireworks show in OC is at! HOA includes high speed internet and private 24 hour security patrol.
Additional Information
- HOA
- 226
- Frequency
- Monthly
- Association Amenities
- Clubhouse, Dog Park, Fire Pit, Outdoor Cooking Area, Other Courts, Barbecue, Playground, Pool, Spa/Hot Tub, Security, Tennis Court(s)
- Pool Description
- Association
- Fireplace Description
- Family Room, Living Room, Master Bedroom
- Heat
- Central
- Cooling
- Yes
- Cooling Description
- Central Air
- View
- Hills, Neighborhood, Panoramic
- Garage Spaces Total
- 3
- Sewer
- Public Sewer
- Water
- Public
- School District
- Capistrano Unified
- Elementary School
- Ladera Ranch
- Middle School
- Ladera Ranch
- High School
- San Juan Hills
- Interior Features
- High Ceilings, Wired for Sound, Bedroom on Main Level, Jack and Jill Bath, Loft, Walk-In Closet(s)
- Attached Structure
- Detached
- Number Of Units Total
- 1
Listing courtesy of Listing Agent: Melissa Sorensen (melissa.sorensen@compass.com) from Listing Office: Compass.
Listing sold by Brian Doubleday from Doubleday Group
Mortgage Calculator
Based on information from California Regional Multiple Listing Service, Inc. as of . This information is for your personal, non-commercial use and may not be used for any purpose other than to identify prospective properties you may be interested in purchasing. Display of MLS data is usually deemed reliable but is NOT guaranteed accurate by the MLS. Buyers are responsible for verifying the accuracy of all information and should investigate the data themselves or retain appropriate professionals. Information from sources other than the Listing Agent may have been included in the MLS data. Unless otherwise specified in writing, Broker/Agent has not and will not verify any information obtained from other sources. The Broker/Agent providing the information contained herein may or may not have been the Listing and/or Selling Agent.
