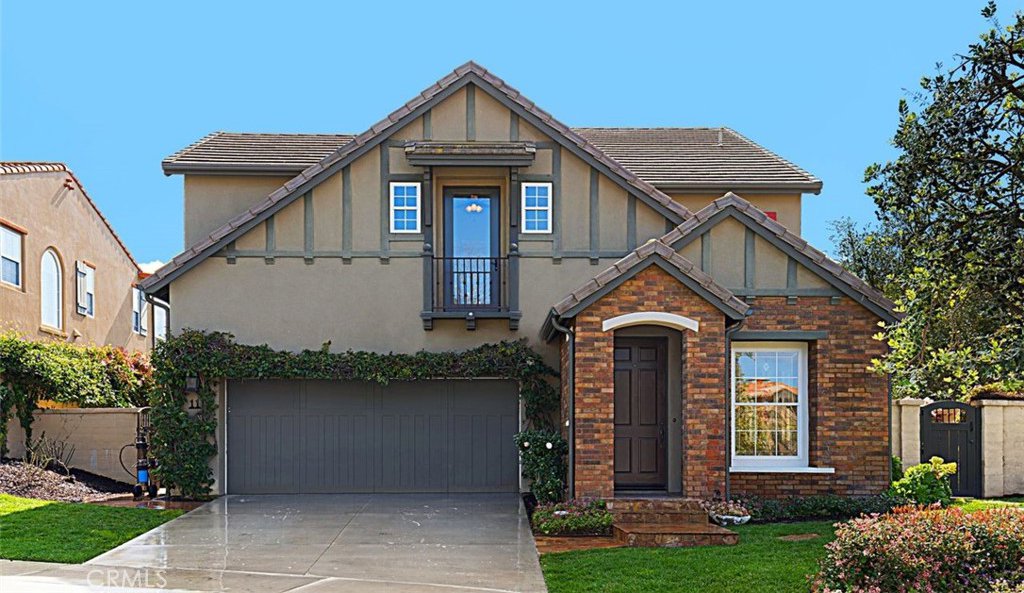11 Paseo Carla, San Clemente, CA 92673
- $1,200,000
- 4
- BD
- 3
- BA
- 2,566
- SqFt
- Sold Price
- $1,200,000
- List Price
- $1,159,000
- Closing Date
- Mar 26, 2021
- Status
- CLOSED
- MLS#
- OC21032497
- Year Built
- 2006
- Bedrooms
- 4
- Bathrooms
- 3
- Living Sq. Ft
- 2,566
- Lot Size
- 7,485
- Acres
- 0.17
- Lot Location
- Corner Lot, Cul-De-Sac, Front Yard, Sprinklers In Rear, Sprinklers In Front, Lawn, Landscaped, Near Park, Near Public Transit, Secluded, Sprinklers Timer, Sprinklers On Side, Sprinkler System, Street Level, Yard
- Days on Market
- 0
- Property Type
- Single Family Residential
- Style
- Craftsman, French
- Property Sub Type
- Single Family Residence
- Stories
- Two Levels
- Neighborhood
- Caprizi (Capr)
Property Description
BUYER WANTED! Sanctuary at Talega in sought after Caprizi Neighborhood! Freshly painted interior (including garage) and updated for today’s buyer. Large corner lot featuring quiet location with Four-bedroom, 3 bath, with 1 bedroom & bath downstairs. Primary bedroom has large outside sundeck, huge walk-in closet, huge bath, 2 additional bedrooms & bath, laundry room (upstairs) and large office area. Formal Living Room, Dining Room, Travertine flooring downstairs, carpeting upstairs, soaring ceilings and grand open floorplan. Updated kitchen with all stainless-steel appliances, granite countertops, large island and tons of pantry storage, adjacent to open family room (pre-wired for surround sound). Pool Size Backyard has spacious paver patios, fountain, BBQ island & fireplace w/natural gas hook-ups. New water heater installed September 2020. Fridge & W/D are included with the home (if wanted). Within Talega, you have access to the Talega Athletic Center which features a newly remodeled clubhouse, 2 pools, kids fountains, sand volleyball court, tennis court, and sport court. Short distance to the golf course, Talega Village Shopping Center, and the award-winning schools. **NOTE** PHOTOS SHOWING FURNISHINGS & ACCESSORIES HAVE BEEN VIRTUALLY STAGED TO SHOW THE POTENTIAL FOR ROOMS. NONE OF THE INTERIOR FURNISHINGS, DÉCOR, ARE INCLUDED IN THE SALE.
Additional Information
- HOA
- 205
- Frequency
- Monthly
- Association Amenities
- Call for Rules, Clubhouse, Sport Court, Dog Park, Electricity, Fire Pit, Gas, Golf Course, Maintenance Grounds, Game Room, Hot Water, Insurance, Jogging Path, Meeting Room, Management, Outdoor Cooking Area, Barbecue, Picnic Area, Playground, Pool, Pet Restrictions
- Appliances
- 6 Burner Stove, Built-In Range, Convection Oven, Dishwasher, Exhaust Fan, Gas Cooktop, Disposal, Gas Oven, Gas Range, Gas Water Heater, High Efficiency Water Heater, Ice Maker, Microwave, Refrigerator, Range Hood, Self Cleaning Oven, Vented Exhaust Fan, Water To Refrigerator, Water Heater, Dryer, Washer
- Pool Description
- Community, Association
- Fireplace Description
- Decorative, Family Room, Gas, Masonry
- Heat
- Central
- Cooling
- Yes
- Cooling Description
- Central Air, High Efficiency
- View
- City Lights, Ocean, Peek-A-Boo
- Exterior Construction
- Stucco, Copper Plumbing
- Patio
- Rear Porch, Deck, Patio, Stone
- Roof
- Concrete
- Garage Spaces Total
- 2
- Sewer
- Sewer Tap Paid
- Water
- Public
- School District
- Capistrano Unified
- Elementary School
- Vista Del Mar
- Middle School
- Vista Del Mar
- High School
- San Clemente
- Interior Features
- Balcony, Ceiling Fan(s), Granite Counters, High Ceilings, Open Floorplan, Pantry, Stone Counters, Recessed Lighting, Storage, Wired for Sound, Bedroom on Main Level, Dressing Area, Galley Kitchen, Main Level Primary, Primary Suite, Walk-In Closet(s)
- Attached Structure
- Detached
- Number Of Units Total
- 1
Listing courtesy of Listing Agent: Scott Cramer (Remarc1@msn.com) from Listing Office: Coldwell Banker Realty.
Listing sold by Keith Watts from Watts Team Real Estate
Mortgage Calculator
Based on information from California Regional Multiple Listing Service, Inc. as of . This information is for your personal, non-commercial use and may not be used for any purpose other than to identify prospective properties you may be interested in purchasing. Display of MLS data is usually deemed reliable but is NOT guaranteed accurate by the MLS. Buyers are responsible for verifying the accuracy of all information and should investigate the data themselves or retain appropriate professionals. Information from sources other than the Listing Agent may have been included in the MLS data. Unless otherwise specified in writing, Broker/Agent has not and will not verify any information obtained from other sources. The Broker/Agent providing the information contained herein may or may not have been the Listing and/or Selling Agent.
