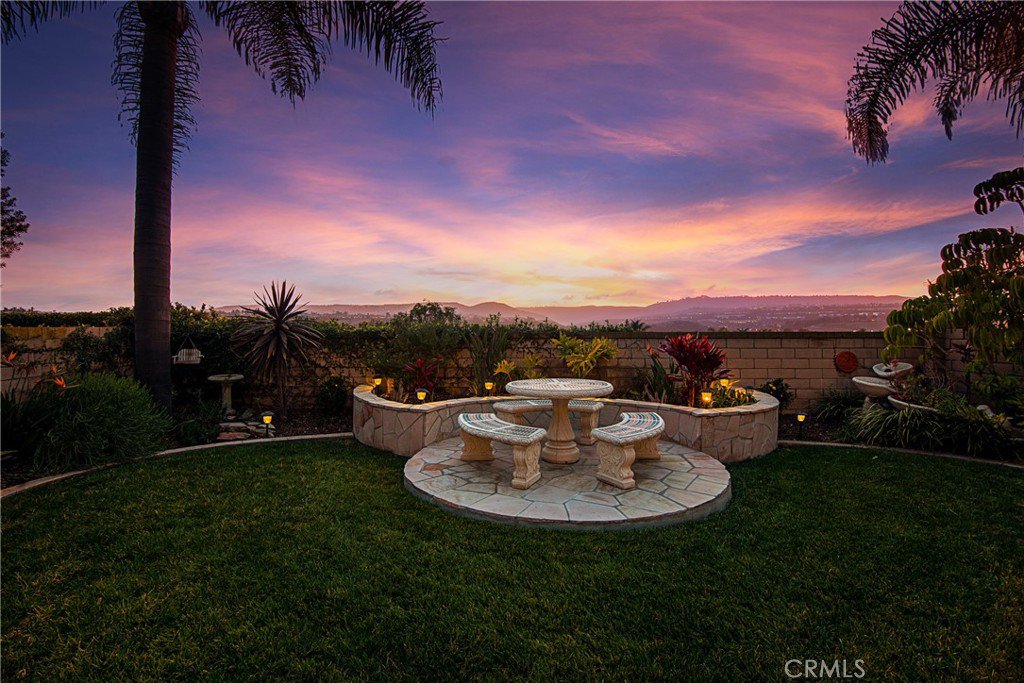27791 Country Lane Road, Laguna Niguel, CA 92677
- $1,210,000
- 5
- BD
- 3
- BA
- 2,396
- SqFt
- Sold Price
- $1,210,000
- List Price
- $1,099,000
- Closing Date
- Mar 30, 2021
- Status
- CLOSED
- MLS#
- OC21032215
- Year Built
- 1998
- Bedrooms
- 5
- Bathrooms
- 3
- Living Sq. Ft
- 2,396
- Lot Size
- 5,025
- Acres
- 0.12
- Lot Location
- Cul-De-Sac
- Days on Market
- 1
- Property Type
- Single Family Residential
- Property Sub Type
- Single Family Residence
- Stories
- Two Levels
- Neighborhood
- Knolls (Knol)
Property Description
PANORAMIC SUNSET & CITY LIGHT VIEWS FROM THIS PRISTINE HOME IN SAN JOAQUIN HILLS! This warm and inviting Laguna Niguel home features over $180,000 in upgrades, including stunning curb appeal with landscaping & stacked stone exterior accents. Nestled within this 24-hour guard gated community, this 5-bedroom, 3-bath home featuring upgraded kitchen and bathrooms, repiped with PEX, hardwood floors, crown molding, Plantation shutters, recessed lighting, new flagstone patio, extra built-in garage storage, and so much more. Meticulously maintained by the original owners, the entertainer’s backyard with stunning sunset views will be an instant favorite, featuring a patio cover, speakers, built-in outdoor table, & a large grassy area. Enter to two-story soaring ceilings creating a light & bright interior with a spacious living room and formal dining room. The upgraded chef’s kitchen includes granite counters, stainless steel appliances, center island, subway tile backsplash, and white cabinets. Opening to a family room with cozy brick fireplace, the kitchen features backyard views as well with large sliding glass doors for a seamless indoor-outdoor flow. Up the sweeping staircase is a spacious master bedroom with upgraded bath including a dual vanity, glass enclosed shower, & full tub. Community amenities includes 2 resort style pools and spa, gated playground, picnic area, and sport court. Just a short drive to the beach, luxury resorts, shopping and more, and highly-rated schools.
Additional Information
- HOA
- 162
- Frequency
- Monthly
- Association Amenities
- Fire Pit, Outdoor Cooking Area, Barbecue, Picnic Area, Playground, Pool, Spa/Hot Tub
- Appliances
- Dishwasher
- Pool Description
- Community, Association
- Fireplace Description
- Family Room
- Cooling
- Yes
- Cooling Description
- Central Air, Whole House Fan
- View
- City Lights, Panoramic
- Patio
- Stone
- Garage Spaces Total
- 3
- Sewer
- Public Sewer
- Water
- Public
- School District
- Capistrano Unified
- Interior Features
- Recessed Lighting, Bedroom on Main Level
- Attached Structure
- Detached
- Number Of Units Total
- 1
Listing courtesy of Listing Agent: Sari Ward (sari@sariandteam.com) from Listing Office: First Team Real Estate.
Listing sold by Robert Najafinia from Realty One Group West
Mortgage Calculator
Based on information from California Regional Multiple Listing Service, Inc. as of . This information is for your personal, non-commercial use and may not be used for any purpose other than to identify prospective properties you may be interested in purchasing. Display of MLS data is usually deemed reliable but is NOT guaranteed accurate by the MLS. Buyers are responsible for verifying the accuracy of all information and should investigate the data themselves or retain appropriate professionals. Information from sources other than the Listing Agent may have been included in the MLS data. Unless otherwise specified in writing, Broker/Agent has not and will not verify any information obtained from other sources. The Broker/Agent providing the information contained herein may or may not have been the Listing and/or Selling Agent.
