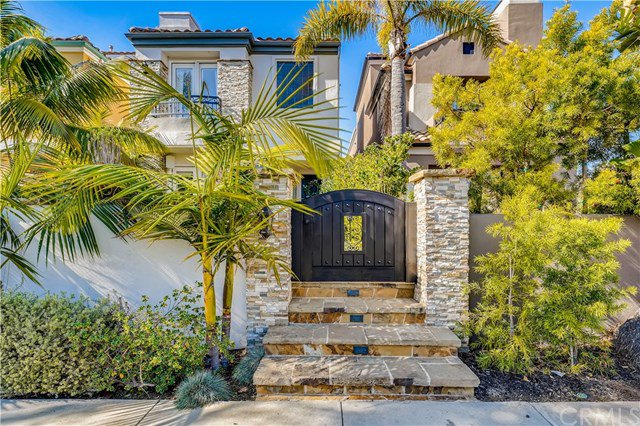425 22nd Street, Huntington Beach, CA 92648
- $1,785,000
- 3
- BD
- 4
- BA
- 2,928
- SqFt
- Sold Price
- $1,785,000
- List Price
- $1,795,000
- Closing Date
- Apr 02, 2021
- Status
- CLOSED
- MLS#
- OC21032187
- Year Built
- 1993
- Bedrooms
- 3
- Bathrooms
- 4
- Living Sq. Ft
- 2,928
- Lot Size
- 2,875
- Acres
- 0.07
- Lot Location
- Zero Lot Line
- Days on Market
- 8
- Property Type
- Single Family Residential
- Style
- Mediterranean
- Property Sub Type
- Single Family Residence
- Stories
- Three Or More Levels
- Neighborhood
- Downtown Area (Down)
Property Description
Come join the Downtown Huntington Beach lifestyle! Take a stroll down to doggie beach, go for a surf, ride your bike on the bluff-top path, bounce a ball down to the City Gym, or drive 2 blocks to Seacliff Country Club for a round of golf or some tennis. All this recreation is right out your front door! This Beautifully remodeled Oceanpoint home has an elevated lot and very private front patio with built-in fireplace… equally suited to a morning cup of coffee or enjoying conversation and a glass of wine in the evening. As you enter, you’ll immediately notice the tall ceilings and open floorpan. The living room features a spacious dining area, fireplace, and ample space to enjoy a movie or ballgame on a flatscreen TV. The amazing remodeled gourmet island kitchen is open to a casual dining area, and is complete with professional appliances and raised fireplace. Upstairs, you will find two HUGE Master Suites… both with fireplaces. One at each end of the home plus third bedroom/office with full bath in the center. All the bathrooms are luxuriously remodeled… the two master suites feature Ariel Shower systems and are designed to pamper! A dry sauna located in the back master can be included in the sale… or this area could be used for additional vanity space. Laundry is also located on the second level for convenience. Finally, the sunny Rooftop Deck is another wonderful place to relax, enjoy the sunset, or do a Zoom meeting without distractions! 3D tour: www.42522nd3Dtour.info
Additional Information
- Appliances
- Built-In Range, Double Oven, Dishwasher, Gas Cooktop, Disposal, Refrigerator
- Pool Description
- None
- Fireplace Description
- Gas, Kitchen, Living Room, Master Bedroom, See Remarks
- Heat
- Central
- Cooling
- Yes
- Cooling Description
- Central Air
- View
- Neighborhood, Panoramic
- Exterior Construction
- Stucco
- Patio
- Porch, Rooftop
- Roof
- Clay, Spanish Tile, Tile
- Garage Spaces Total
- 2
- Sewer
- Public Sewer, Sewer Tap Paid
- Water
- Public
- School District
- Huntington Beach Union High
- Elementary School
- Smith
- Middle School
- Dwyer
- High School
- Huntington Beach
- Interior Features
- Solid Surface Counters, Wired for Sound, All Bedrooms Up
- Attached Structure
- Detached
- Number Of Units Total
- 1
Listing courtesy of Listing Agent: Scot Campbell (SCOT@CAMPBELLREALTORS.COM) from Listing Office: Coldwell Banker-Campbell Rltrs.
Listing sold by Maria Xanthakis from Seven Gables Real Estate
Mortgage Calculator
Based on information from California Regional Multiple Listing Service, Inc. as of . This information is for your personal, non-commercial use and may not be used for any purpose other than to identify prospective properties you may be interested in purchasing. Display of MLS data is usually deemed reliable but is NOT guaranteed accurate by the MLS. Buyers are responsible for verifying the accuracy of all information and should investigate the data themselves or retain appropriate professionals. Information from sources other than the Listing Agent may have been included in the MLS data. Unless otherwise specified in writing, Broker/Agent has not and will not verify any information obtained from other sources. The Broker/Agent providing the information contained herein may or may not have been the Listing and/or Selling Agent.
