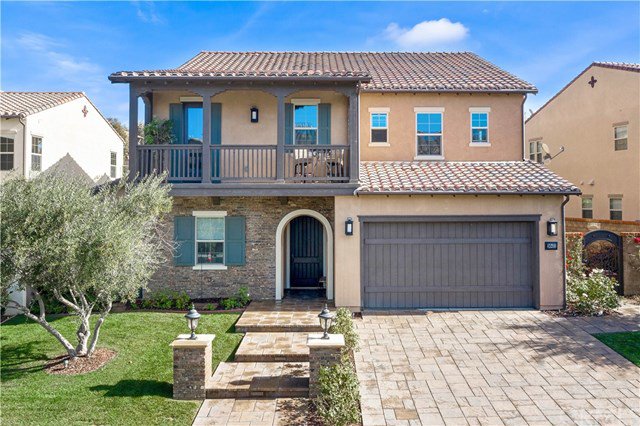26431 Paseo Infinita, San Juan Capistrano, CA 92675
- $1,930,000
- 4
- BD
- 5
- BA
- 3,721
- SqFt
- Sold Price
- $1,930,000
- List Price
- $1,999,000
- Closing Date
- Apr 30, 2021
- Status
- CLOSED
- MLS#
- OC21031824
- Year Built
- 2018
- Bedrooms
- 4
- Bathrooms
- 5
- Living Sq. Ft
- 3,721
- Lot Size
- 8,653
- Acres
- 0.20
- Lot Location
- 0-1 Unit/Acre, Back Yard, Sprinklers In Rear, Sprinklers In Front, Lawn, Landscaped, Sprinklers On Side, Sprinkler System, Yard
- Days on Market
- 0
- Property Type
- Single Family Residential
- Style
- Mediterranean
- Property Sub Type
- Single Family Residence
- Stories
- Two Levels
Property Description
Stunning and move-in ready, this peek-a-boo view home in the highly coveted, gated community of Belle Haven @ Pacifica San Juan, is ready for the discerning buyer. The home adorns wide-planked engineered flooring, soaring 10' ceilings & kitchen that will delight the most critical chef, with its quartz counters, custom soft-close cabinets throughout, enormous walk-in panty, breakfast bar, built-in Monogram refrigerator & 6-burner stove. The open floor plan & grand-sized Telescopic sliding glass doors beckons the ocean breezes that flow from West to East, leading one to a parklike backyard that will surely be the entertaining focal point for hours on end as family and friends gather for barbecues, climbing in the enormous treehouse or just relaxing as the sun sets. Main floor attractions also include a downstairs study/bedroom with its own walk-in closet & bathroom with shower. The master suite upstairs hosts a walkout balcony that overlooks the backyard where one can enjoy sunrises. After a long day, one can relax in the soaking tub in this expansive en suite that has a double vanity and a large walk-in closet & shower. Other upstairs features include the Family Room/Bar and Two Additional Bedrooms and grand laundry room. Enjoy EXCLUSIVE ACCESS to Club Pacifica & all its Amenities, such as resort-style pool & spa, fitness room, Cabanas, Citrus Groves & More. Minutes to Dana Point, San Clemente Pier, Restaurants, & Award-Winning Schools.
Additional Information
- HOA
- 379
- Frequency
- Monthly
- Association Amenities
- Clubhouse, Fitness Center, Outdoor Cooking Area, Barbecue, Picnic Area, Pool, Sauna, Spa/Hot Tub
- Appliances
- 6 Burner Stove, Built-In Range, Convection Oven, Dishwasher, Disposal, Gas Oven, Gas Range, Microwave, Tankless Water Heater, Water To Refrigerator
- Pool Description
- In Ground, Association
- Fireplace Description
- Family Room, Gas
- Heat
- Central
- Cooling
- Yes
- Cooling Description
- Central Air, Dual, Zoned
- View
- Neighborhood, Peek-A-Boo
- Exterior Construction
- Brick, Stucco
- Patio
- Rear Porch, Open, Patio
- Roof
- Tile
- Garage Spaces Total
- 2
- Sewer
- Public Sewer
- Water
- Public
- School District
- Capistrano Unified
- Elementary School
- Palisades
- Middle School
- Shorecliff
- High School
- San Juan Hills
- Interior Features
- Balcony, High Ceilings, Open Floorplan, Pantry, Recessed Lighting, Wired for Sound, Bedroom on Main Level, Walk-In Pantry, Walk-In Closet(s)
- Attached Structure
- Detached
- Number Of Units Total
- 39
Listing courtesy of Listing Agent: Kraig Enyeart (kraig@ockraig.com) from Listing Office: eXp Realty of California Inc.
Listing sold by Tina Vasu from Berkshire Hathaway HomeService
Mortgage Calculator
Based on information from California Regional Multiple Listing Service, Inc. as of . This information is for your personal, non-commercial use and may not be used for any purpose other than to identify prospective properties you may be interested in purchasing. Display of MLS data is usually deemed reliable but is NOT guaranteed accurate by the MLS. Buyers are responsible for verifying the accuracy of all information and should investigate the data themselves or retain appropriate professionals. Information from sources other than the Listing Agent may have been included in the MLS data. Unless otherwise specified in writing, Broker/Agent has not and will not verify any information obtained from other sources. The Broker/Agent providing the information contained herein may or may not have been the Listing and/or Selling Agent.
