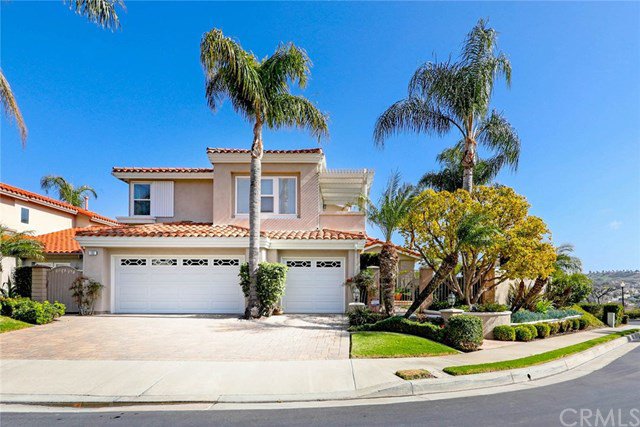102 Arista, San Clemente, CA 92673
- $1,471,000
- 5
- BD
- 3
- BA
- 3,300
- SqFt
- Sold Price
- $1,471,000
- List Price
- $1,350,000
- Closing Date
- Mar 24, 2021
- Status
- CLOSED
- MLS#
- OC21026252
- Year Built
- 1993
- Bedrooms
- 5
- Bathrooms
- 3
- Living Sq. Ft
- 3,300
- Lot Size
- 8,640
- Acres
- 0.20
- Lot Location
- Back Yard, Corner Lot, Cul-De-Sac, Front Yard, Lawn, Sprinkler System
- Days on Market
- 2
- Property Type
- Single Family Residential
- Style
- Mediterranean
- Property Sub Type
- Single Family Residence
- Stories
- Two Levels
- Neighborhood
- Del Cabo (Dlc)
Property Description
The Coastal Living You Have Been Dreaming is Waiting for You at this Beautiful San Clemente Panoramic View Home. Welcome to the Gated Community of Del Cabo with Stunning Views of Ocean, Hills, and City Lights. This Beautiful Home Offers over 3300 square feet: 5 Bedrooms with 3 Baths and an Oversized Loft. Taking Advantage of an Elevated Site with a Private Corner and a Cul-De-Sac Location, this Outstanding Home Exudes Quality & Superior Craftsmanship Thru-Out: A Welcoming Gated Front Entry, Bright & Open Living Room w/ Soaring Ceilings & Extra Windows, Dining Room, Family Room that is Open to the Kitchen, 3/4 Bath, and a Main Floor Bedroom. The Remodeled Kitchen has Granite Slab Counters, Bay Window, Newer Appliances, Soft Close Drawers, and a Large Pantry with Pullout Shelves. Upstairs Highlights Include: Oversized Master Suite with a Romantic Fireplace, Walk-In Closet and Extra Windows. The Master Bath is Complete with Quartz Countertops and Large Soaking Tub. Three Secondary Bedrooms - one with an Ocean View Walk-Out Balcony and Updated Secondary Full Bath. A Loft that is Perfect for Exercise Equipment/Home Office or Library! Some of the Other Highlights to the Home Include: Newer Carpeting, Custom Built Ins, Dual Pane Windows & Sliding Doors, Driveway & Gazebo are Upgraded with Pavers. This is the Perfect Home for Entertaining and/or Relaxing While Enjoying the Ocean, Hills & City Lights Views! Enjoy the Built-in BBQ Area & Large Gazebo. Pool Size Ocean View Lot!
Additional Information
- HOA
- 351
- Frequency
- Monthly
- Association Amenities
- Controlled Access, Playground
- Appliances
- Convection Oven, Double Oven, Dishwasher, Gas Oven, Microwave, Range Hood, Self Cleaning Oven, Vented Exhaust Fan, Water Heater
- Pool Description
- None
- Fireplace Description
- Family Room, Master Bedroom
- Heat
- Forced Air
- Cooling
- Yes
- Cooling Description
- Central Air
- View
- City Lights, Canyon, Park/Greenbelt, Neighborhood, Ocean, Panoramic, Trees/Woods, Water
- Patio
- Concrete, Front Porch, Open, Patio, Wrap Around
- Roof
- Concrete
- Garage Spaces Total
- 3
- Sewer
- Public Sewer
- Water
- Public
- School District
- Capistrano Unified
- Elementary School
- Truman Benedict
- Middle School
- Bernice
- High School
- San Clemente
- Interior Features
- Built-in Features, Ceiling Fan(s), Cathedral Ceiling(s), Granite Counters, High Ceilings, Open Floorplan, Bedroom on Main Level, Loft, Walk-In Closet(s)
- Attached Structure
- Detached
- Number Of Units Total
- 1
Listing courtesy of Listing Agent: Sandra Marquez (sandyandrich@sandyandrich.com) from Listing Office: Re/Max Coastal Homes.
Listing sold by Laura Ginn from Berkshire Hathaway HomeServic
Mortgage Calculator
Based on information from California Regional Multiple Listing Service, Inc. as of . This information is for your personal, non-commercial use and may not be used for any purpose other than to identify prospective properties you may be interested in purchasing. Display of MLS data is usually deemed reliable but is NOT guaranteed accurate by the MLS. Buyers are responsible for verifying the accuracy of all information and should investigate the data themselves or retain appropriate professionals. Information from sources other than the Listing Agent may have been included in the MLS data. Unless otherwise specified in writing, Broker/Agent has not and will not verify any information obtained from other sources. The Broker/Agent providing the information contained herein may or may not have been the Listing and/or Selling Agent.
