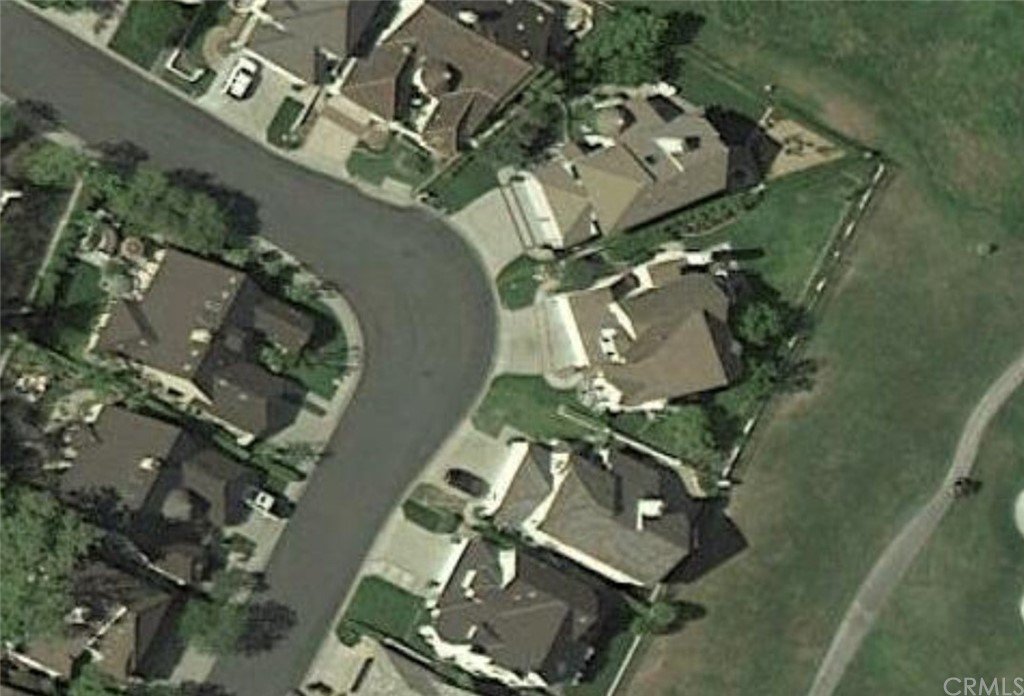24082 Fairway Lane, Coto De Caza, CA 92679
- $1,179,000
- 5
- BD
- 4
- BA
- 2,606
- SqFt
- Sold Price
- $1,179,000
- List Price
- $1,179,000
- Closing Date
- Mar 12, 2021
- Status
- CLOSED
- MLS#
- OC21024098
- Year Built
- 1987
- Bedrooms
- 5
- Bathrooms
- 4
- Living Sq. Ft
- 2,606
- Lot Size
- 6,000
- Acres
- 0.14
- Lot Location
- Sprinklers In Rear, Sprinklers In Front, Lawn, Landscaped, Level, On Golf Course, Paved, Sprinklers Timer, Sprinklers On Side, Sprinkler System
- Days on Market
- 1
- Property Type
- Single Family Residential
- Style
- Contemporary
- Property Sub Type
- Single Family Residence
- Stories
- Two Levels
- Neighborhood
- Country Homes (Cc)
Property Description
Welcome home to this beautiful 4 bedroom, 4 bath home in the guard-gated community of Coto De Caza, overlooking the 5th hole of the North Course of Coto De Caza Golf and Racquet Club. This bright and open floorplan boasts vaulted ceilings and skylights in the foyer and living room, double-sided fireplaces in living room & family room, open kitchen/family room concept with travertine floors, large windows over-looking the golf course and mountains, upgraded kitchen with breakfast bar, granite countertops, built-in refrigerator and appliances with recessed & under counter lighting, wood cabinets, and walk-in pantry, spacious living room with wood flooring and French doors that lead to private rear yard overlooking the golf course. A second set of French doors off of family room lead to covered backyard patio featuring beautiful hardscape, synthetic lawn and outdoor tile flooring. Enjoy sunrises from the 2nd story viewing deck of the master suite with incredible views of saddleback mountains and the golf course. Master bathroom double-sink vanity, jet bath tub and separate shower with large walk-in closet. 3 nicely sized bedrooms upstairs with mirrored closets, built ins in closets, and ceiling fans. Large hallway bathroom with granite countertops, double sinks and separate shower toilet area. Washer and dryer included. Exterior painted in 2019, new interior paint throughout, roof replaced in 2017, plenty of storage space in garage and much more!
Additional Information
- HOA
- 235
- Frequency
- Monthly
- Association Amenities
- Call for Rules, Dog Park, Playground, Guard, Security, Trail(s)
- Appliances
- Built-In Range, Convection Oven, Dishwasher, Electric Oven, Freezer, Gas Cooktop, Ice Maker, Refrigerator, Self Cleaning Oven, Vented Exhaust Fan, Dryer, Washer
- Pool Description
- None
- Fireplace Description
- Family Room, Gas, Living Room, Master Bedroom
- Heat
- Central, Fireplace(s)
- Cooling
- Yes
- Cooling Description
- Central Air
- View
- Golf Course, Mountain(s)
- Exterior Construction
- Stucco
- Patio
- Concrete, Covered, Stone
- Roof
- Tile
- Garage Spaces Total
- 3
- Sewer
- Sewer Tap Paid
- Water
- Public
- School District
- Capistrano Unified
- Elementary School
- Wagon Wheel
- Middle School
- Las Flores
- High School
- Tesoro
- Interior Features
- Built-in Features, Brick Walls, Balcony, Ceiling Fan(s), Crown Molding, Granite Counters, High Ceilings, Open Floorplan, Pantry, Recessed Lighting, Storage, All Bedrooms Up
- Attached Structure
- Detached
- Number Of Units Total
- 1
Listing courtesy of Listing Agent: Jennifer Schneider (jen@premierpropertiesoc.com) from Listing Office: Premier Properties OC.
Listing sold by Holden Bowersock from Coldwell Banker Platinum Prop
Mortgage Calculator
Based on information from California Regional Multiple Listing Service, Inc. as of . This information is for your personal, non-commercial use and may not be used for any purpose other than to identify prospective properties you may be interested in purchasing. Display of MLS data is usually deemed reliable but is NOT guaranteed accurate by the MLS. Buyers are responsible for verifying the accuracy of all information and should investigate the data themselves or retain appropriate professionals. Information from sources other than the Listing Agent may have been included in the MLS data. Unless otherwise specified in writing, Broker/Agent has not and will not verify any information obtained from other sources. The Broker/Agent providing the information contained herein may or may not have been the Listing and/or Selling Agent.
