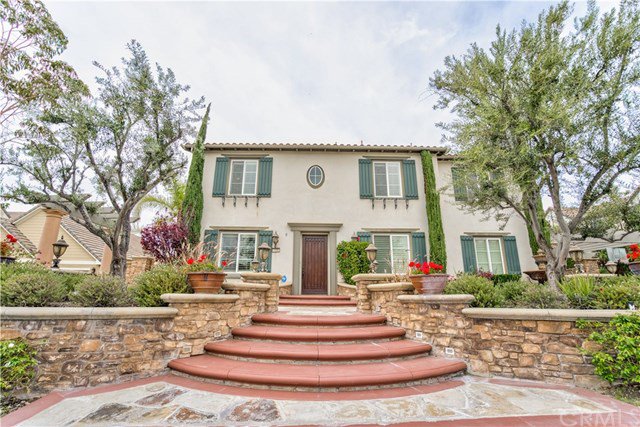19503 Cleveland Bay Lane, Yorba Linda, CA 92886
- $2,640,500
- 6
- BD
- 6
- BA
- 5,870
- SqFt
- Sold Price
- $2,640,500
- List Price
- $2,875,000
- Closing Date
- Jun 14, 2021
- Status
- CLOSED
- MLS#
- OC21022124
- Year Built
- 2005
- Bedrooms
- 6
- Bathrooms
- 6
- Living Sq. Ft
- 5,870
- Lot Size
- 17,860
- Acres
- 0.41
- Lot Location
- Landscaped, Sprinkler System
- Days on Market
- 73
- Property Type
- Single Family Residential
- Property Sub Type
- Single Family Residence
- Stories
- Two Levels
- Neighborhood
- Covington Heights (Cvht)
Property Description
This highly sought after “Kerrigan Ranch” spacious estate boasts 6 full bedrooms and 5.5 bathrooms plus a full exterior pool bathroom. As you enter through the formal entry you are greeted with soaring ceilings and an elegant stairway. As you meander throughout the first floor on the travertine floor you are accommodated with a library, bedroom with a full bath, formal living room, dining room, and an oversized family room that is open to the large kitchen. The kitchen provides ample storage highlighted with dark wood cabinets, granite countertops and stainless steel appliances. Your pantry provides more space and less trips to the store! Through kitchen you can access your laundry room and on the other side to your study or office. The secondary / separate staircase near the kitchen will take you to your “bonus room” loft where you can have your own theater or game room. Back to the entry and into the formal living room you may ascend to the 2nd level where you will find 5 bedroom including your master suite with its own bathroom 2 walk-in closets and balcony. The 5 baths on the 2nd level service the sleeping quarters on this level. This estate is generous with magnificent grounds that include, pool, multiple waterfalls, waterslide, outside pool house, covered outdoor patio with a fireplace and kitchenette (permitted). Garage parking to park up to 5 vehicles inside! Kerrigan Ranch is nearby Yorba Linda High School, shopping centers, dinning, entertainment and outdoor parks.
Additional Information
- HOA
- 175
- Frequency
- Monthly
- Association Amenities
- Horse Trails, Trail(s)
- Appliances
- 6 Burner Stove, Gas Cooktop, Gas Oven, Gas Range
- Pool
- Yes
- Pool Description
- Gunite, Heated, In Ground, Private, See Remarks, Waterfall
- Fireplace Description
- Family Room, Gas, Living Room, Master Bedroom, Outside, See Remarks
- Cooling
- Yes
- Cooling Description
- Central Air
- View
- Mountain(s), Neighborhood
- Patio
- Concrete, Covered, Open, Patio
- Garage Spaces Total
- 5
- Sewer
- Public Sewer
- Water
- Public
- School District
- Brea-Olinda Unified
- Interior Features
- Granite Counters, High Ceilings, Multiple Staircases, Pantry, Tandem, Bedroom on Main Level, Loft, Walk-In Closet(s)
- Attached Structure
- Detached
- Number Of Units Total
- 1
Listing courtesy of Listing Agent: Tarek Azar (tazar@symbolicholdings.com) from Listing Office: Symbolic Properties.
Listing sold by Zaida Zepeda from Freedom Home Realty
Mortgage Calculator
Based on information from California Regional Multiple Listing Service, Inc. as of . This information is for your personal, non-commercial use and may not be used for any purpose other than to identify prospective properties you may be interested in purchasing. Display of MLS data is usually deemed reliable but is NOT guaranteed accurate by the MLS. Buyers are responsible for verifying the accuracy of all information and should investigate the data themselves or retain appropriate professionals. Information from sources other than the Listing Agent may have been included in the MLS data. Unless otherwise specified in writing, Broker/Agent has not and will not verify any information obtained from other sources. The Broker/Agent providing the information contained herein may or may not have been the Listing and/or Selling Agent.
