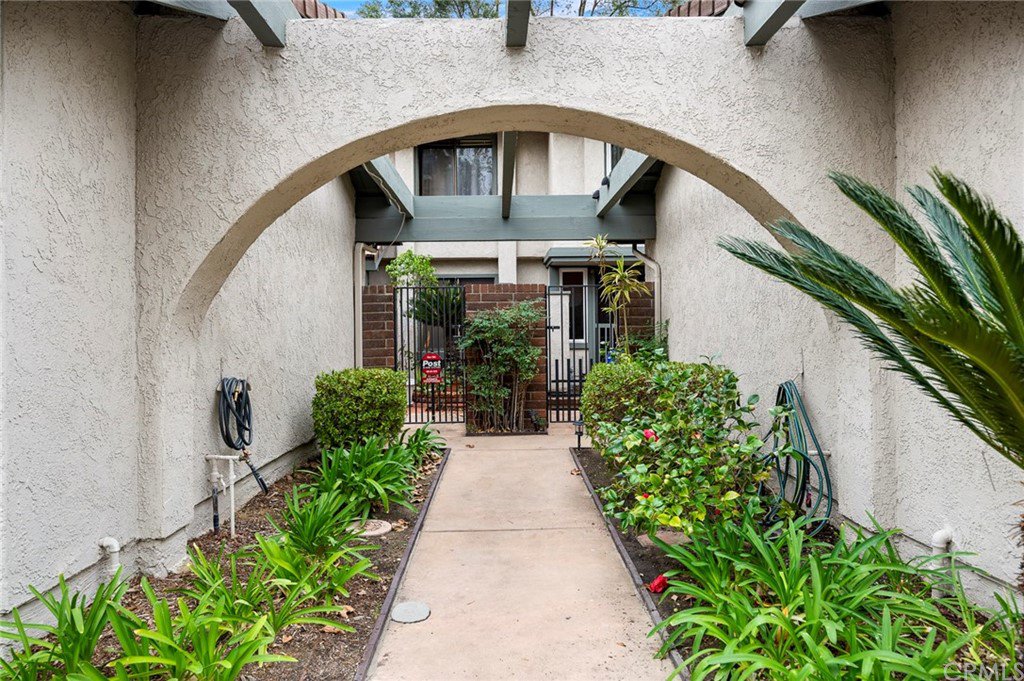6587 E Via Fresco, Anaheim Hills, CA 92807
- $750,000
- 3
- BD
- 3
- BA
- 1,928
- SqFt
- Sold Price
- $750,000
- List Price
- $709,900
- Closing Date
- May 28, 2021
- Status
- CLOSED
- MLS#
- OC21021873
- Year Built
- 1973
- Bedrooms
- 3
- Bathrooms
- 3
- Living Sq. Ft
- 1,928
- Lot Size
- 2,522
- Acres
- 0.06
- Lot Location
- 0-1 Unit/Acre, Back Yard
- Days on Market
- 57
- Property Type
- Single Family Residential
- Property Sub Type
- Single Family Residence
- Stories
- Two Levels
- Neighborhood
- Galerie (Galr)
Property Description
Welcome to this inviting Anaheim Hills home featuring 3 Bedrooms and 2.75 Baths. This property sits in an excellent location directly across from all of the HOA amenities and offers excellent views of the community and surrounding hills and landscaping. The front gated courtyard leads to a custom double door entry. This home features a large living room with hardwood flooring, separate dining area and Family room with comfortable fireplace. The kitchen features granite counter tops with tile backsplash, newer stainless steel appliances, custom cabinetry and a cute bay window looking out to the patio. The family room slider opens up to a large private covered patio and deck perfect for entertaining and relaxing. The main floor also features a bathroom with shower and indoor laundry area. Your new master suite offers a large comfortable sitting area, walk-in closet and balcony. 2 additional bedrooms sit at the opposite end of the home. There are also two full bathrooms upstairs as well. Other property amenities include ceiling fans throughout the home and a large 2 car garage with plenty of storage space. The well-maintained Galerie association includes a beautiful pool, jacuzzi, clubhouse, BBQ, and sauna as well as greenbelt areas throughout the community. Property is ideally located to hiking and biking trails, golf courses, shopping and dining.
Additional Information
- HOA
- 339
- Frequency
- Monthly
- Association Amenities
- Clubhouse, Maintenance Grounds, Barbecue, Pool, Sauna, Spa/Hot Tub
- Appliances
- Dishwasher, Electric Oven, Electric Range, Microwave, Trash Compactor, Water Heater
- Pool Description
- Community, Association
- Fireplace Description
- Electric, Family Room
- Heat
- Central
- Cooling
- Yes
- Cooling Description
- Central Air
- View
- City Lights, Park/Greenbelt, Hills, Neighborhood
- Patio
- Deck, Patio
- Garage Spaces Total
- 2
- Sewer
- Public Sewer
- Water
- Public
- School District
- Orange Unified
- High School
- Canyon
- Interior Features
- Balcony, Ceiling Fan(s), Granite Counters, Open Floorplan, All Bedrooms Up, Walk-In Closet(s)
- Attached Structure
- Attached
- Number Of Units Total
- 1
Listing courtesy of Listing Agent: Christopher Jordan (chrisjordan2@cox.net) from Listing Office: Partners Real Estate.
Listing sold by VINOD DESAR from BERKSHIRE HATHAWAY HOMESERVICES CALIFORNIA REALTY
Mortgage Calculator
Based on information from California Regional Multiple Listing Service, Inc. as of . This information is for your personal, non-commercial use and may not be used for any purpose other than to identify prospective properties you may be interested in purchasing. Display of MLS data is usually deemed reliable but is NOT guaranteed accurate by the MLS. Buyers are responsible for verifying the accuracy of all information and should investigate the data themselves or retain appropriate professionals. Information from sources other than the Listing Agent may have been included in the MLS data. Unless otherwise specified in writing, Broker/Agent has not and will not verify any information obtained from other sources. The Broker/Agent providing the information contained herein may or may not have been the Listing and/or Selling Agent.
