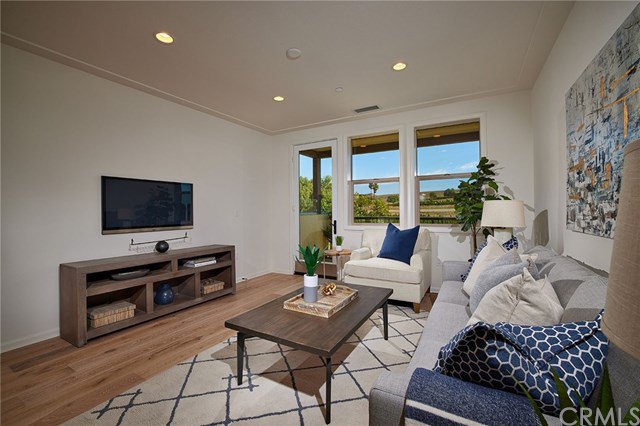207 Buena Vida Drive Unit 203, Brea, CA 92823
- $650,000
- 2
- BD
- 2
- BA
- 1,398
- SqFt
- Sold Price
- $650,000
- List Price
- $663,806
- Closing Date
- Apr 15, 2021
- Status
- CLOSED
- MLS#
- OC21021375
- Year Built
- 2020
- Bedrooms
- 2
- Bathrooms
- 2
- Living Sq. Ft
- 1,398
- Days on Market
- 33
- Property Type
- Condo
- Property Sub Type
- Condominium
- Stories
- One Level
- Neighborhood
- Other (Othr)
Property Description
Welcome to your turn key, upgraded flat in the highly desirable 55+ Active Adult gated community in the heart of Brea - Agave. This newly constructed 2 bed, 2 bath open floorplan home is ready for its first owner who will love the convenience of living close to shops, restaurants, hospitals and enjoy the active lifestyle that the La Floresta community has to offer. Upon entry you are greeted by a semi-private elevator leading to your inviting foyer which opens to your living space. Your brand new kitchen is fully stocked with crisp white shaker cabinets, quartz counter tops, brand new stainless steel Whirlpool appliances and a gorgeous kitchen island open to the living and dining room. This home features earth toned wood flooring, dual pane windows, chrome Kohler hardware, beautiful bathroom tiles, and recessed lighting totaling in $40,000 of upgrades. Life at Agave offers a sense of community and the ability to lock and go as the exterior maintenance is covered by the HOA and the community center offers plenty of activities, trips, game nights, cabanas, resort style pool, full fitness room, pickle ball courts, and a cozy fireplace lounge. This home is also offering a seller paid incentive to cover closing costs and the option of additional upgrades such as window treatments, garage coat flooring, or future HOA dues. There are only a hand full of these units available so come see this one before its gone!
Additional Information
- HOA
- 314
- Frequency
- Monthly
- Second HOA
- $427
- Association Amenities
- Billiard Room, Clubhouse, Controlled Access, Fitness Center, Fire Pit, Maintenance Grounds, Barbecue, Picnic Area, Paddle Tennis, Pool, Pets Allowed, Recreation Room, Spa/Hot Tub, Trash
- Appliances
- Dishwasher, Gas Range, Tankless Water Heater, Dryer, Washer
- Pool Description
- Community, Association
- Cooling
- Yes
- Cooling Description
- Central Air
- View
- Trees/Woods
- Garage Spaces Total
- 2
- Sewer
- Public Sewer
- Water
- Public
- School District
- Brea-Olinda Unified
- Interior Features
- Balcony, Entrance Foyer, Main Level Master, Walk-In Closet(s)
- Attached Structure
- Attached
- Number Of Units Total
- 80
Listing courtesy of Listing Agent: Sara Collins (TheCollinsGroupOC@gmail.com) from Listing Office: The Collins Group Inc.
Listing sold by Sara Collins from The Collins Group Inc
Mortgage Calculator
Based on information from California Regional Multiple Listing Service, Inc. as of . This information is for your personal, non-commercial use and may not be used for any purpose other than to identify prospective properties you may be interested in purchasing. Display of MLS data is usually deemed reliable but is NOT guaranteed accurate by the MLS. Buyers are responsible for verifying the accuracy of all information and should investigate the data themselves or retain appropriate professionals. Information from sources other than the Listing Agent may have been included in the MLS data. Unless otherwise specified in writing, Broker/Agent has not and will not verify any information obtained from other sources. The Broker/Agent providing the information contained herein may or may not have been the Listing and/or Selling Agent.
