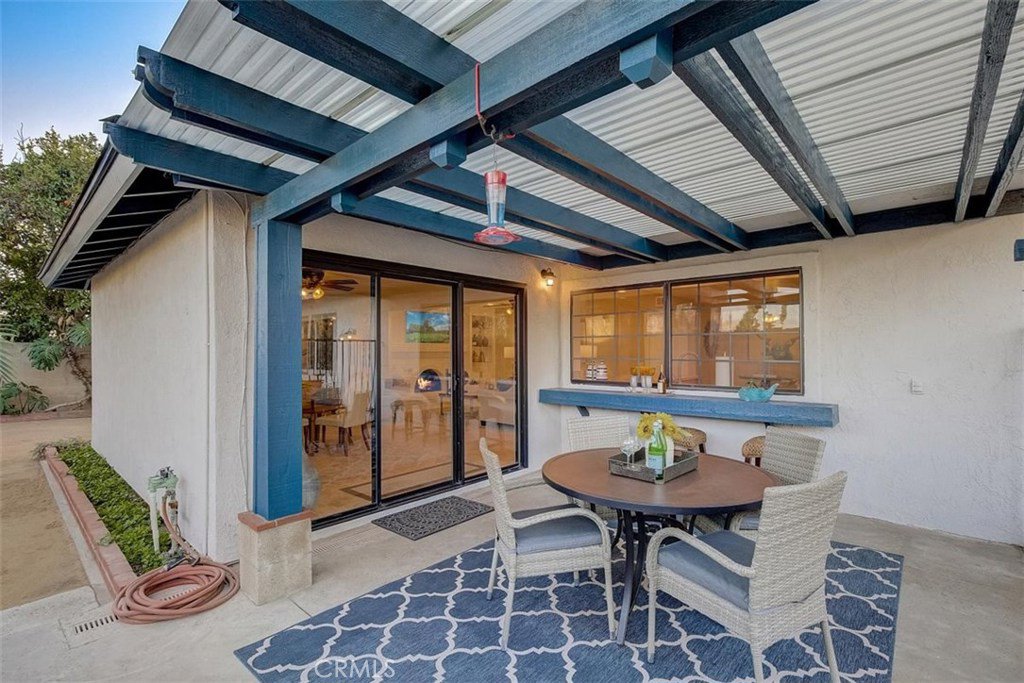524 Hunt Drive, Placentia, CA 92870
- $1,015,000
- 4
- BD
- 3
- BA
- 2,774
- SqFt
- Sold Price
- $1,015,000
- List Price
- $998,000
- Closing Date
- Mar 02, 2021
- Status
- CLOSED
- MLS#
- OC21011784
- Year Built
- 1967
- Bedrooms
- 4
- Bathrooms
- 3
- Living Sq. Ft
- 2,774
- Lot Size
- 7,332
- Acres
- 0.17
- Lot Location
- Back Yard, Cul-De-Sac, Front Yard, Level, Near Park
- Days on Market
- 7
- Property Type
- Single Family Residential
- Property Sub Type
- Single Family Residence
- Stories
- Two Levels
- Neighborhood
- Other
Property Description
Beautiful four-bedroom home features ALL NEW white bright and neutral interior paint, recessed lighting, upgraded Laminate Plank Flooring and carpet. Enter the spacious living room with step down dining area and large windows that allow an abundance of natural light to illuminate the open floor plan. The remodeled kitchen impresses with gorgeous oak cabinets, granite counter tops and stainless steel appliances. Enjoy the family room with brick fireplace, built-in bookshelves and a breakfast bar countertop. The extended room is perfect for an office/school area. The half bathroom and 3-car garage with direct access complete the downstairs. Up the stairs to the primary bedroom is an ensuite full bathroom, mirrored closets and a sitting area that leads to a private balcony. The spacious secondary bedrooms with new ceiling fans share a full bathroom down the hallway. New textured ceilings, electrical switches, outlets, doors and door knobs. The spectacular backyard is professionally landscaped with 50+ palm trees of 9 varieties, a covered patio, gorgeous Pebble Tech pool with safety gate, cool decomposed granite – perfect for entertaining. Low drought front yard with open porch, new exterior paint and trim. Epoxy coated copper plumbing, dual Air Conditioning System, Dual Pane Windows. Nearby shopping, dining, parks and award winning schools. Must SEE the SUPPLIMENT for more property upgrades and feature.
Additional Information
- Appliances
- Dishwasher, Disposal, Gas Oven, Gas Range, Microwave, Water Heater
- Pool
- Yes
- Pool Description
- In Ground, Pebble, Private
- Fireplace Description
- Family Room
- Heat
- Central
- Cooling
- Yes
- Cooling Description
- Central Air
- View
- Neighborhood
- Exterior Construction
- Copper Plumbing
- Patio
- Covered, Open, Patio
- Garage Spaces Total
- 3
- Sewer
- Public Sewer
- Water
- Public
- School District
- Placentia-Yorba Linda Unified
- Elementary School
- Golden
- Middle School
- Tuffree
- High School
- Eldorado
- Interior Features
- Built-in Features, Balcony, Ceiling Fan(s), Granite Counters, Open Floorplan, Recessed Lighting, All Bedrooms Up, Primary Suite
- Attached Structure
- Detached
- Number Of Units Total
- 1
Listing courtesy of Listing Agent: Susan Karcher (susan.karcher@redfin.com) from Listing Office: Redfin.
Listing sold by Daniel Kaatz from T.N.G. Real Estate Consultants
Mortgage Calculator
Based on information from California Regional Multiple Listing Service, Inc. as of . This information is for your personal, non-commercial use and may not be used for any purpose other than to identify prospective properties you may be interested in purchasing. Display of MLS data is usually deemed reliable but is NOT guaranteed accurate by the MLS. Buyers are responsible for verifying the accuracy of all information and should investigate the data themselves or retain appropriate professionals. Information from sources other than the Listing Agent may have been included in the MLS data. Unless otherwise specified in writing, Broker/Agent has not and will not verify any information obtained from other sources. The Broker/Agent providing the information contained herein may or may not have been the Listing and/or Selling Agent.
