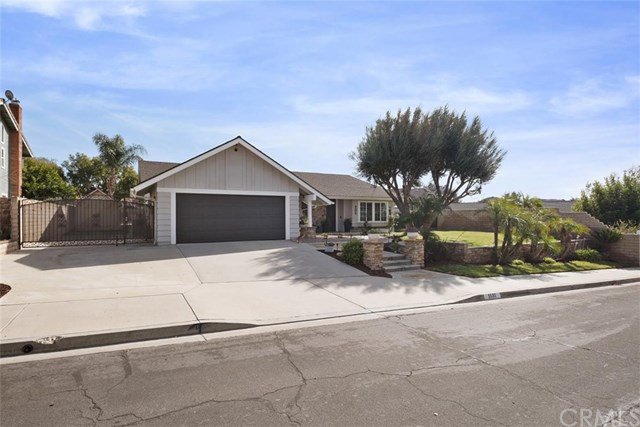5680 Avenida Antigua, Yorba Linda, CA 92887
- $1,149,000
- 4
- BD
- 2
- BA
- 2,117
- SqFt
- Sold Price
- $1,149,000
- List Price
- $1,159,000
- Closing Date
- Mar 22, 2021
- Status
- CLOSED
- MLS#
- OC21009669
- Year Built
- 1981
- Bedrooms
- 4
- Bathrooms
- 2
- Living Sq. Ft
- 2,117
- Lot Size
- 8,107
- Acres
- 0.19
- Lot Location
- Back Yard
- Days on Market
- 32
- Property Type
- Single Family Residential
- Property Sub Type
- Single Family Residence
- Stories
- One Level
- Neighborhood
- Other (Othr)
Property Description
Located in the heart of Yorba Linda awaits this charming single level, ranch style home featuring 4-bedrooms and 2-bathrooms. Arriving, you are greeted by a well-maintained yard with a beautiful walkway leading you into a light, bright and airy home. Opening the front door, you are welcomed by the adjoining living room and dining room showcasing a pitched exposed beam ceiling, warm colored hardwood floors and large, picturesque windows that pull in plenty of natural light. Enjoy making memorable meals in the spacious kitchen featuring quartz countertops, stainless steel appliances, ceiling height cabinets, ample storage, large porcelain tile flooring and overlooks the cozy dining nook. The kitchen flows seamlessly into the family room with a warm stone fireplace, shiplap feature wall and a large slider that brings the outdoors in creating a wonderful gathering place. 4 well-appointed bedrooms to include the master bedroom with an exposed beam ceiling, walk-in closet, direct access to the backyard, beautiful garden view and a stunning en suite with a custom double sink vanity and a large elegantly tiled walk-in shower makes this home perfect for anyone to enjoy! The backyard is an entertainer’s dream! Enjoy beautiful California days by diving into the crisp saltwater pool, BBQing with a built in BBQ with island or relaxing under the patio cover. Solar on a purchased contract, RV parking
Additional Information
- Other Buildings
- Shed(s)
- Appliances
- Dishwasher, Disposal, Gas Oven, Microwave, Water Heater
- Pool
- Yes
- Pool Description
- In Ground, Private, Salt Water
- Fireplace Description
- Family Room
- Heat
- Central
- Cooling
- Yes
- Cooling Description
- Central Air
- View
- None
- Patio
- Patio
- Roof
- Composition
- Garage Spaces Total
- 2
- Sewer
- Public Sewer
- Water
- Public
- School District
- Placentia-Yorba Linda Unified
- Elementary School
- Travis Ranch
- Middle School
- Travis Ranch
- High School
- Esperanza
- Interior Features
- Ceiling Fan(s), Open Floorplan, All Bedrooms Down, Walk-In Closet(s)
- Attached Structure
- Detached
- Number Of Units Total
- 1
Listing courtesy of Listing Agent: Brian Cherney (Brianc@sevengables.com) from Listing Office: Seven Gables Real Estate.
Listing sold by Elena Fruneaux from Today Realty & Inv.
Mortgage Calculator
Based on information from California Regional Multiple Listing Service, Inc. as of . This information is for your personal, non-commercial use and may not be used for any purpose other than to identify prospective properties you may be interested in purchasing. Display of MLS data is usually deemed reliable but is NOT guaranteed accurate by the MLS. Buyers are responsible for verifying the accuracy of all information and should investigate the data themselves or retain appropriate professionals. Information from sources other than the Listing Agent may have been included in the MLS data. Unless otherwise specified in writing, Broker/Agent has not and will not verify any information obtained from other sources. The Broker/Agent providing the information contained herein may or may not have been the Listing and/or Selling Agent.
