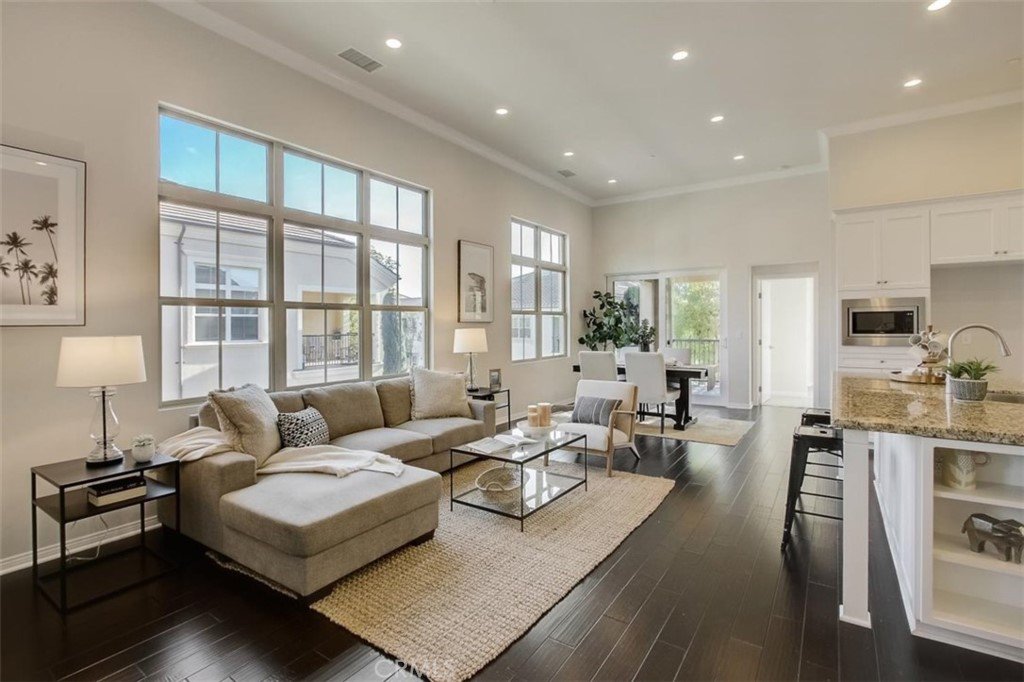74 Mayfair, Irvine, CA 92620
- $715,000
- 2
- BD
- 2
- BA
- 1,290
- SqFt
- Sold Price
- $715,000
- List Price
- $699,000
- Closing Date
- Feb 01, 2021
- Status
- CLOSED
- MLS#
- OC21009033
- Year Built
- 2012
- Bedrooms
- 2
- Bathrooms
- 2
- Living Sq. Ft
- 1,290
- Days on Market
- 5
- Property Type
- Condo
- Style
- Traditional, Patio Home
- Property Sub Type
- Condominium
- Stories
- Two Levels
Property Description
Well maintained townhome with an attached two-car garage located within the highly desirable community of Santa Clara in Stonegate. This elegant home has upgrades throughout boasting neutral paint and trim, crown molding, recessed lighting, in-unit laundry, and durable flooring throughout the main living areas of the home. A wide open floorplan with large windows that bask the home in an abundance of natural light. A beautifully appointed kitchen featuring granite countertops, stainless steel appliances, and crisp white cabinetry with an island and breakfast counter seating that opens to the living room. Both bedrooms are on the main floor, a junior suite and the spacious primary suite offering its own en-suite bath with dual sinks, a walk-in shower, and a walk-in closet. Outdoor living extends to a large patio just off the living room, making it perfect for entertaining. Unsurpassed community amenities include a sparkling pool, BBQ facilities, tennis courts, and a playground. Conveniently located, just minutes away from award winning schools, shopping, dining, parks, hiking trails, golf amenities, Toll Roads 133 and 241, Interstate 5, plus so much more. Don’t let this opportunity pass you by!
Additional Information
- HOA
- 223
- Frequency
- Monthly
- Second HOA
- $120
- Association Amenities
- Sport Court, Maintenance Grounds, Outdoor Cooking Area, Barbecue, Picnic Area, Playground, Pool, Tennis Court(s)
- Appliances
- Built-In Range, Convection Oven, Dishwasher, Electric Oven, Gas Cooktop, Disposal, Gas Range, Microwave, Self Cleaning Oven, Tankless Water Heater, Water To Refrigerator
- Pool Description
- Association
- Heat
- Forced Air
- Cooling
- Yes
- Cooling Description
- Central Air
- View
- None
- Exterior Construction
- Stucco
- Patio
- Patio
- Roof
- Concrete, Tile
- Garage Spaces Total
- 2
- Sewer
- Public Sewer
- Water
- Public
- School District
- Irvine Unified
- Elementary School
- Stonegate
- Middle School
- Siera Vista
- High School
- Northwood
- Interior Features
- Balcony, Crown Molding, Granite Counters, High Ceilings, Living Room Deck Attached, Open Floorplan, Recessed Lighting, Bedroom on Main Level, Main Level Master, Walk-In Closet(s)
- Attached Structure
- Attached
- Number Of Units Total
- 1
Listing courtesy of Listing Agent: Maryam Amiri (maryam.amiri@redfin.com) from Listing Office: Redfin.
Listing sold by Robby Moon from Moon Realty
Mortgage Calculator
Based on information from California Regional Multiple Listing Service, Inc. as of . This information is for your personal, non-commercial use and may not be used for any purpose other than to identify prospective properties you may be interested in purchasing. Display of MLS data is usually deemed reliable but is NOT guaranteed accurate by the MLS. Buyers are responsible for verifying the accuracy of all information and should investigate the data themselves or retain appropriate professionals. Information from sources other than the Listing Agent may have been included in the MLS data. Unless otherwise specified in writing, Broker/Agent has not and will not verify any information obtained from other sources. The Broker/Agent providing the information contained herein may or may not have been the Listing and/or Selling Agent.
