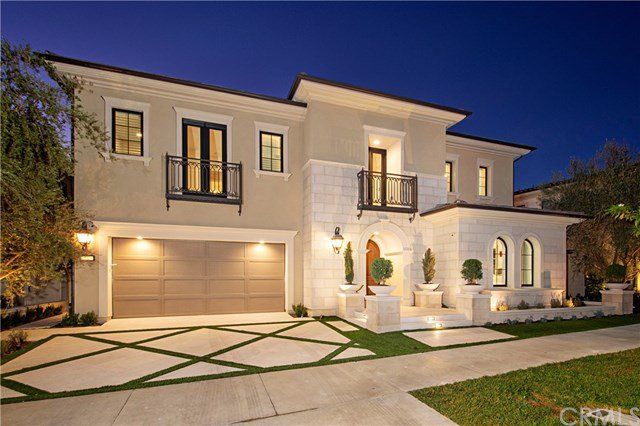54 Redshift, Irvine, CA 92618
- $2,770,000
- 5
- BD
- 6
- BA
- 4,751
- SqFt
- Sold Price
- $2,770,000
- List Price
- $2,770,000
- Closing Date
- Jan 22, 2021
- Status
- CLOSED
- MLS#
- OC21008732
- Year Built
- 2018
- Bedrooms
- 5
- Bathrooms
- 6
- Living Sq. Ft
- 4,751
- Lot Size
- 6,177
- Acres
- 0.14
- Lot Location
- Back Yard, Front Yard, Level, Near Park, Rectangular Lot, Sprinklers Timer, Sprinkler System, Street Level, Yard
- Days on Market
- 1
- Property Type
- Single Family Residential
- Style
- Contemporary
- Property Sub Type
- Single Family Residence
- Stories
- Two Levels
- Neighborhood
- Other (Othr)
Property Description
One of the finest homes and best values in Irvine's prestigious, gated community of Altair. Priced nearly $1 million LESS than the models, this Toll Brothers "Solano Collection" home is beautifully upgraded, fully landscaped, and move-in ready! Nestled in the foothills, this contemporary home offers high ceilings, a grand staircase, large sliding doors, elegant Restoration Hardware crystal chandeliers. Explore seamless transitions from indoor to outdoor living spaces with 24' x 9' stacking doors in great room. Features 5 generous- sized bedrooms, including a main floor bedroom, an impressive Master Suite with spa-like rain shower, loft, office, and more! Enjoy gatherings in the open kitchen with 60" SUB-ZERO refrigerator-freezer, 6 burner WOLF range, a grand oversized island steps from the elegant outdoor living area through large glass stacking doors. Outdoors boasts custom-designed landscaping with a luxury spa and fountains, a putting green, 2 patios and a covered loggia. The home also includes a fully paid SunPower solar power system, Home Theater/surround-sound pre-wired entertainment system, Control 4 Smart technology, security cameras, wine chiller, plantation shutters and a grand 50" true fireplace in Great Room. Altair community offers world-class amenities, "The Club" clubhouse, zero-edge swimming pool, spa, cabanas, WIFI, and parks. Minutes from world-class shopping, entertainment & beautiful beaches.
Additional Information
- HOA
- 295
- Frequency
- Monthly
- Association Amenities
- Bocce Court, Clubhouse, Controlled Access, Sport Court, Fire Pit, Meeting Room, Management, Outdoor Cooking Area, Other Courts, Barbecue, Picnic Area, Playground, Pool, Pet Restrictions, Pets Allowed, Recreation Room, Guard, Spa/Hot Tub, Security, Trail(s)
- Appliances
- 6 Burner Stove, Dishwasher, Gas Range, Hot Water Circulator, Microwave, Tankless Water Heater
- Pool Description
- Community, Heated, Association
- Fireplace Description
- Living Room
- Heat
- Central
- Cooling
- Yes
- Cooling Description
- Central Air, Dual
- View
- Hills, Neighborhood
- Exterior Construction
- Stucco
- Patio
- Covered, Patio, Stone
- Roof
- Concrete
- Garage Spaces Total
- 3
- Sewer
- Public Sewer
- Water
- Public
- School District
- Irvine Unified
- Elementary School
- Other
- Middle School
- Other
- High School
- Portola
- Interior Features
- Built-in Features, Balcony, Block Walls, High Ceilings, Open Floorplan, Pantry, Recessed Lighting, Two Story Ceilings, Wired for Sound, Bedroom on Main Level, Entrance Foyer, Loft, Walk-In Closet(s)
- Attached Structure
- Detached
- Number Of Units Total
- 1
Listing courtesy of Listing Agent: Rachel Swardstrom (Rachel@SwardstromGroup.com) from Listing Office: Coldwell Banker Realty.
Listing sold by Rachel Swardstrom from Coldwell Banker Realty
Mortgage Calculator
Based on information from California Regional Multiple Listing Service, Inc. as of . This information is for your personal, non-commercial use and may not be used for any purpose other than to identify prospective properties you may be interested in purchasing. Display of MLS data is usually deemed reliable but is NOT guaranteed accurate by the MLS. Buyers are responsible for verifying the accuracy of all information and should investigate the data themselves or retain appropriate professionals. Information from sources other than the Listing Agent may have been included in the MLS data. Unless otherwise specified in writing, Broker/Agent has not and will not verify any information obtained from other sources. The Broker/Agent providing the information contained herein may or may not have been the Listing and/or Selling Agent.
