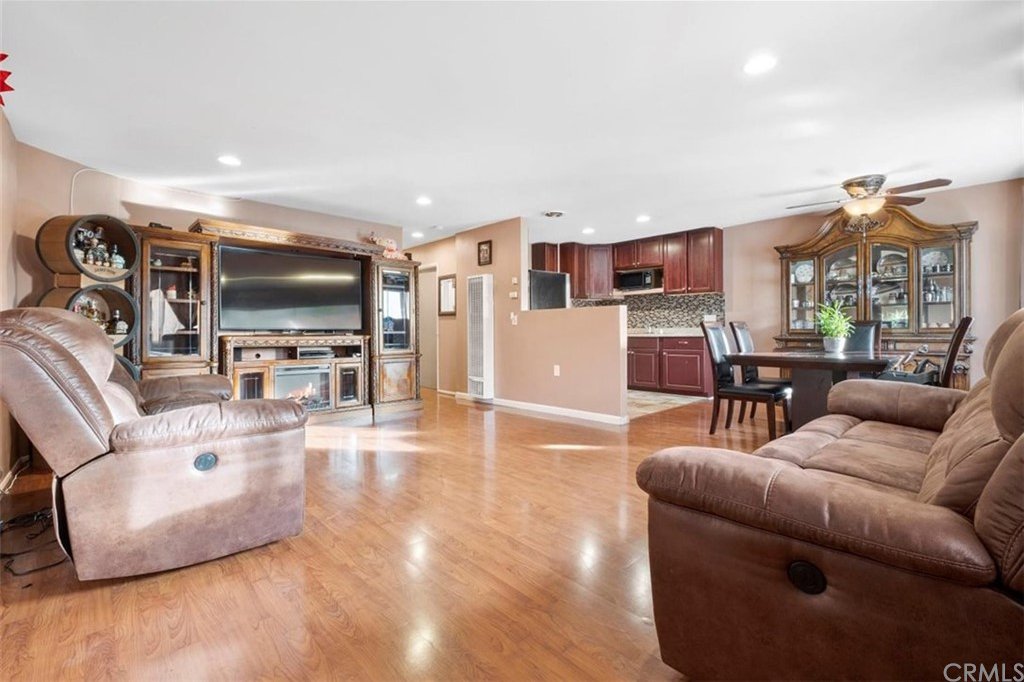1422 Peckham Street Unit D, Fullerton, CA 92833
- $350,000
- 2
- BD
- 1
- BA
- 912
- SqFt
- Sold Price
- $350,000
- List Price
- $350,000
- Closing Date
- May 21, 2021
- Status
- CLOSED
- MLS#
- OC21008544
- Year Built
- 1979
- Bedrooms
- 2
- Bathrooms
- 1
- Living Sq. Ft
- 912
- Lot Location
- 0-1 Unit/Acre
- Days on Market
- 69
- Property Type
- Condo
- Property Sub Type
- Condominium
- Stories
- One Level
- Neighborhood
- Other (Othr)
Property Description
Welcome to the "Peckham Estate" community that's located in Fullerton. This remarkable property is tucked away on the second level of this complex. As you walk into, this turnkey condo, you begin to feel that feeling that you may have found the one. Upon entering the home you will immediately notice the natural light, the laminate wood floors throughout the home. The spacious living room has a great flow that connects to the dining area and kitchen. The kitchen is very bright and well maintained. This area offers a ton of potential to design a kitchen that fits your vision. If you work your way down the hall, you'll notice a full bathroom on your right side and 2 bedrooms towards the end of the hallway. Both bedrooms are great in size. The "master" bedroom is slightly bigger and has its own access point to your private balcony. Amongst the countless amenities the area has to offer, this property has a 2 car garage that is just steps from the unit. You're also less than a mile away from the park, freeway entrances, restaurants, and much much more!
Additional Information
- HOA
- 298
- Frequency
- Monthly
- Association Amenities
- Call for Rules, Maintenance Grounds, Insurance, Trash
- Appliances
- Dishwasher, Gas Oven, Gas Range
- Pool Description
- None
- Heat
- Wall Furnace
- Cooling
- Yes
- Cooling Description
- Wall/Window Unit(s)
- View
- City Lights, Park/Greenbelt, Mountain(s)
- Exterior Construction
- Drywall, Concrete, Stucco
- Roof
- Composition, Tile
- Garage Spaces Total
- 2
- Sewer
- Public Sewer
- Water
- Public
- School District
- Fullerton Joint Union High
- Elementary School
- Orangethorpe
- Middle School
- Nicolas
- High School
- Buena Park
- Interior Features
- Balcony, Ceiling Fan(s), Granite Counters, Open Floorplan, Recessed Lighting
- Attached Structure
- Attached
- Number Of Units Total
- 1
Listing courtesy of Listing Agent: Alex Duarte (alexduarte@firstteam.com) from Listing Office: First Team Real Estate.
Listing sold by SAL ARRIVILLAGA from RE/MAX OLYMPIC
Mortgage Calculator
Based on information from California Regional Multiple Listing Service, Inc. as of . This information is for your personal, non-commercial use and may not be used for any purpose other than to identify prospective properties you may be interested in purchasing. Display of MLS data is usually deemed reliable but is NOT guaranteed accurate by the MLS. Buyers are responsible for verifying the accuracy of all information and should investigate the data themselves or retain appropriate professionals. Information from sources other than the Listing Agent may have been included in the MLS data. Unless otherwise specified in writing, Broker/Agent has not and will not verify any information obtained from other sources. The Broker/Agent providing the information contained herein may or may not have been the Listing and/or Selling Agent.
