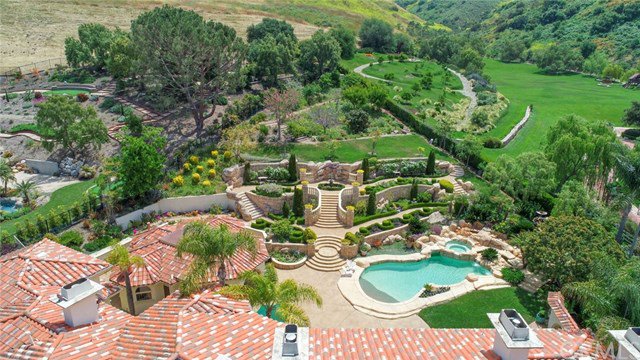28572 Paseo Zorro, San Juan Capistrano, CA 92675
- $3,150,000
- 6
- BD
- 8
- BA
- 7,887
- SqFt
- Sold Price
- $3,150,000
- List Price
- $3,150,000
- Closing Date
- Mar 04, 2021
- Status
- CLOSED
- MLS#
- OC21008465
- Year Built
- 1993
- Bedrooms
- 6
- Bathrooms
- 8
- Living Sq. Ft
- 7,887
- Lot Size
- 35,463
- Acres
- 0.81
- Lot Location
- Corner Lot, Sprinkler System, Sloped Up
- Days on Market
- 2
- Property Type
- Single Family Residential
- Style
- Mediterranean
- Property Sub Type
- Single Family Residence
- Stories
- Two Levels
- Neighborhood
- Hunters Creek (Huc)
Property Description
Exquisite custom estate at its finest. Spectacular Mediterranean home designed by renowned architect Stan Schrofer is located in the prestigious Hunters Creek community. The double glass door welcomes you to a Gorgeous marbled entry with a 27' ceiling and a grand staircase. This home encompasses an exceptional floor plan that features 6 bedrooms which 5 are En-Suites, 8 baths, a 500 bottle wine cellar, bar/great room, loft, office/library with a boxed ceiling, and inlaid mahogany floors. The Grand Kitchen will surely entertain large gatherings, featuring a sitting area with fireplace, dining, custom Thoemmes crafted cabinets, an 8'x 6' over-sized island with separate sink, triple oven with warmer, walk-in pantry, Sub-Zero Fridge, and 2 pull-out freezer drawers. The opulent master bedroom is a retreat unto itself that features a beautiful marble fireplace, layered crown molding, a large balcony with views, a sauna, and separate his and hers walk-in closets. A Custom theater room/inlaw suite with comfortable tiered seating and a loft sitting area. Enjoy a 4 car garage with plenty of storage cabinets, a commercial beverage fridge, and a full freezer. Situated on a coveted corner lot location, this property boasts .81 acres and has spectacular amenities including an 800 square foot cabana accented with a stunning brick ceiling, fireplace, BBQ, and bar. Beautiful hillside with planted walkways, beautiful rock swimming pool, spa with waterfall, and beach entry.
Additional Information
- HOA
- 290
- Frequency
- Monthly
- Association Amenities
- Controlled Access, Maintenance Grounds
- Other Buildings
- Outbuilding, Cabana
- Appliances
- 6 Burner Stove, Built-In Range, Barbecue, Convection Oven, Double Oven, Dishwasher, Freezer, Disposal, Gas Range, Gas Water Heater, High Efficiency Water Heater, Indoor Grill, Ice Maker, Microwave, Refrigerator, Range Hood, Self Cleaning Oven, Vented Exhaust Fan, Water To Refrigerator, Water Heater, Warming Drawer
- Pool
- Yes
- Pool Description
- Heated, In Ground, Pebble, Private, Waterfall
- Fireplace Description
- Electric, Gas, Gas Starter, Great Room, Kitchen, Living Room, Master Bedroom, Outside, See Remarks, Recreation Room
- Heat
- Central, Fireplace(s), Zoned
- Cooling
- Yes
- Cooling Description
- Central Air, Dual, Zoned
- View
- Canyon, Hills, Mountain(s), Neighborhood, Panoramic, Pool, Trees/Woods
- Exterior Construction
- Stucco
- Patio
- Concrete, Covered, Deck, Open, Patio, Wrap Around
- Roof
- Spanish Tile
- Garage Spaces Total
- 4
- Sewer
- Public Sewer
- Water
- Public
- School District
- Capistrano Unified
- Interior Features
- Wet Bar, Built-in Features, Balcony, Ceiling Fan(s), Ceramic Counters, Crown Molding, Cathedral Ceiling(s), Central Vacuum, Dry Bar, Granite Counters, High Ceilings, In-Law Floorplan, Multiple Staircases, Open Floorplan, Pantry, Pull Down Attic Stairs, Recessed Lighting, Storage, Solid Surface Counters, Sunken Living Room, Trash Chute
- Attached Structure
- Detached
- Number Of Units Total
- 1
Listing courtesy of Listing Agent: Sandy Rabahieh (homes@ocsandy.com) from Listing Office: Surterre Properties Inc.
Listing sold by Sandy Rabahieh from Surterre Properties Inc
Mortgage Calculator
Based on information from California Regional Multiple Listing Service, Inc. as of . This information is for your personal, non-commercial use and may not be used for any purpose other than to identify prospective properties you may be interested in purchasing. Display of MLS data is usually deemed reliable but is NOT guaranteed accurate by the MLS. Buyers are responsible for verifying the accuracy of all information and should investigate the data themselves or retain appropriate professionals. Information from sources other than the Listing Agent may have been included in the MLS data. Unless otherwise specified in writing, Broker/Agent has not and will not verify any information obtained from other sources. The Broker/Agent providing the information contained herein may or may not have been the Listing and/or Selling Agent.
