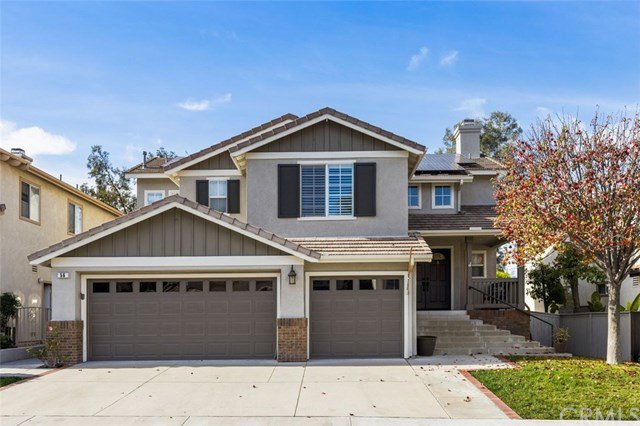56 Castletree, Rancho Santa Margarita, CA 92688
- $1,020,000
- 4
- BD
- 3
- BA
- 2,300
- SqFt
- Sold Price
- $1,020,000
- List Price
- $1,000,000
- Closing Date
- Feb 26, 2021
- Status
- CLOSED
- MLS#
- OC21007872
- Year Built
- 1996
- Bedrooms
- 4
- Bathrooms
- 3
- Living Sq. Ft
- 2,300
- Lot Size
- 4,713
- Acres
- 0.11
- Lot Location
- Sprinkler System, Yard
- Days on Market
- 9
- Property Type
- Single Family Residential
- Property Sub Type
- Single Family Residence
- Stories
- Two Levels
- Neighborhood
- California Somerset (Casm)
Property Description
Welcome home to the prestigious community of Las Flores!! This beautiful home has 2300 square feet with 4 bedrooms, 3 baths and a 3 car garage. I love this home with upgraded kitchen, master bath, all new luxury vinyl flooring, baseboards, fresh paint and a spa in the backyard. It has a perfect location -Across the street from the community pool, park, BBQs, picnic tables, playground, hiking/biking trails, basketball courts, with tennis & golf just down the street. I can't say enough good things about this home or neighborhood. SOLAR PANELS ARE OWNED and a great $$ saver! The open floor plan makes entertaining a breeze. This location has no house immediately behind you and panoramic views. Short distance to award winning schools, colleges, freeways, toll roads, & hospitals. If you don't know about RSM now is the time to check it out. Consistently ranked as one of the 20 safest cities in CA, with top rated schools, extremely low HOA fees and amazing amenities. Just 20 minutes away from our beautiful California Coastline and Beaches!! OFFERS DUE 1/25/2021
Additional Information
- HOA
- 143
- Frequency
- Monthly
- Association Amenities
- Sport Court, Outdoor Cooking Area, Picnic Area, Playground, Pool, Spa/Hot Tub
- Appliances
- Dishwasher, Gas Cooktop, Gas Water Heater, Microwave, Water To Refrigerator
- Pool Description
- Community, Heated, In Ground, Association
- Fireplace Description
- Family Room, Gas
- Heat
- Central
- Cooling
- Yes
- Cooling Description
- Central Air
- View
- Mountain(s), Trees/Woods
- Patio
- Deck, Patio, Porch
- Garage Spaces Total
- 3
- Sewer
- Public Sewer
- Water
- Public
- School District
- Capistrano Unified
- Interior Features
- Ceiling Fan(s), High Ceilings, Open Floorplan, Bedroom on Main Level, Main Level Master, Walk-In Closet(s)
- Attached Structure
- Detached
- Number Of Units Total
- 1
Listing courtesy of Listing Agent: Jonathan Ettelson (jon@makeochome.com) from Listing Office: Coldwell Banker Realty.
Listing sold by Lesley Citarella from Redfin
Mortgage Calculator
Based on information from California Regional Multiple Listing Service, Inc. as of . This information is for your personal, non-commercial use and may not be used for any purpose other than to identify prospective properties you may be interested in purchasing. Display of MLS data is usually deemed reliable but is NOT guaranteed accurate by the MLS. Buyers are responsible for verifying the accuracy of all information and should investigate the data themselves or retain appropriate professionals. Information from sources other than the Listing Agent may have been included in the MLS data. Unless otherwise specified in writing, Broker/Agent has not and will not verify any information obtained from other sources. The Broker/Agent providing the information contained herein may or may not have been the Listing and/or Selling Agent.
