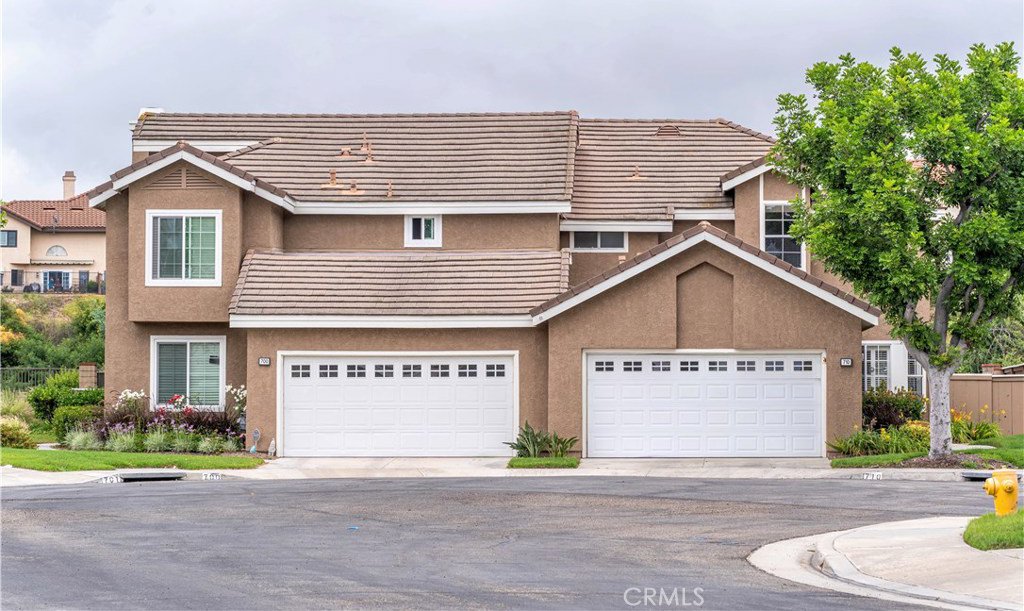710 S Tourmaline Court, Anaheim Hills, CA 92807
- $665,000
- 3
- BD
- 3
- BA
- 1,484
- SqFt
- Sold Price
- $665,000
- List Price
- $675,000
- Closing Date
- Mar 02, 2021
- Status
- CLOSED
- MLS#
- OC21007593
- Year Built
- 1987
- Bedrooms
- 3
- Bathrooms
- 3
- Living Sq. Ft
- 1,484
- Lot Size
- 2,100
- Acres
- 0.05
- Lot Location
- 0-1 Unit/Acre, Cul-De-Sac, Landscaped, Near Park
- Days on Market
- 0
- Property Type
- Single Family Residential
- Style
- Contemporary, Modern, Patio Home
- Property Sub Type
- Single Family Residence
- Stories
- Two Levels
- Neighborhood
- Horizons (Horz)
Property Description
Welcome to this Stunning home in a remarkable location high in the hills, within a wonderfully private, peaceful neighborhood. Easy access to convenient amenities. Surrounded by nature with views of hillsides, mountains, golf courses, and city lights. Abundant natural lighting with 2 story ceilings. Views from the living room, dining room, kitchen, and master bedroom. Professional upgrades including the completely renovated kitchen with white stone counter-tops, beautiful wood cabinets, and stainless steel appliances with recessed lighting and an open concept for an eat-in kitchen. Feast in the outstanding dining room or grab a bite at the countertop bar from the kitchen. Waterproof flooring has been installed thru-out the home. Master bedroom with upgraded flooring high ceilings and his and her closets. Master Bathroom with upgraded dual vanities and a soaking bathtub. The second master bedroom is light and bright and provides a walk-in closet with a ladder to access the attic with built-in storage space. Water Softener! The backyard is peaceful & private, offers spectacular views, low maintenance, and ready for outdoor relaxing & entertaining. An attached two-car garage with driveway. A quiet cul-de-sac street. Highly rated schools. Within walking distance to golf, parks, hiking, nature center, saddle club with close-by shopping, restaurants, and entertainment. Beautiful home within a safe, quiet community. A truly amazing place to live!
Additional Information
- HOA
- 383
- Frequency
- Monthly
- Second HOA
- $155
- Association Amenities
- Horse Trails, Picnic Area, Pool, Spa/Hot Tub, Trail(s)
- Other Buildings
- Cabana
- Appliances
- Built-In Range, Dishwasher, ENERGY STAR Qualified Appliances, Gas Cooktop, Disposal, Gas Oven, Gas Range, Gas Water Heater, Microwave, Self Cleaning Oven
- Pool
- Yes
- Pool Description
- Community, In Ground, Private, Association
- Fireplace Description
- Family Room, Gas
- Heat
- Central
- Cooling
- Yes
- Cooling Description
- Central Air, Whole House Fan, Attic Fan
- View
- City Lights, Canyon, Park/Greenbelt, Golf Course, Hills, Mountain(s), Neighborhood, Panoramic, Valley, Trees/Woods
- Exterior Construction
- Concrete, Stucco
- Patio
- Concrete, Front Porch, Open, Patio, Stone
- Roof
- Tile
- Garage Spaces Total
- 2
- Sewer
- Public Sewer
- Water
- Public
- School District
- Orange Unified
- Interior Features
- Built-in Features, Ceiling Fan(s), Cathedral Ceiling(s), High Ceilings, Open Floorplan, Pull Down Attic Stairs, Stone Counters, Two Story Ceilings, Bar, Attic, Bedroom on Main Level, Multiple Primary Suites, Primary Suite, Walk-In Closet(s)
- Attached Structure
- Attached
- Number Of Units Total
- 1
Listing courtesy of Listing Agent: Lionel Franklin (lpfranklinrealty@gmail.com) from Listing Office: Keller Williams Realty Irvine.
Listing sold by Peggy McCullough from First Team Real Estate
Mortgage Calculator
Based on information from California Regional Multiple Listing Service, Inc. as of . This information is for your personal, non-commercial use and may not be used for any purpose other than to identify prospective properties you may be interested in purchasing. Display of MLS data is usually deemed reliable but is NOT guaranteed accurate by the MLS. Buyers are responsible for verifying the accuracy of all information and should investigate the data themselves or retain appropriate professionals. Information from sources other than the Listing Agent may have been included in the MLS data. Unless otherwise specified in writing, Broker/Agent has not and will not verify any information obtained from other sources. The Broker/Agent providing the information contained herein may or may not have been the Listing and/or Selling Agent.
