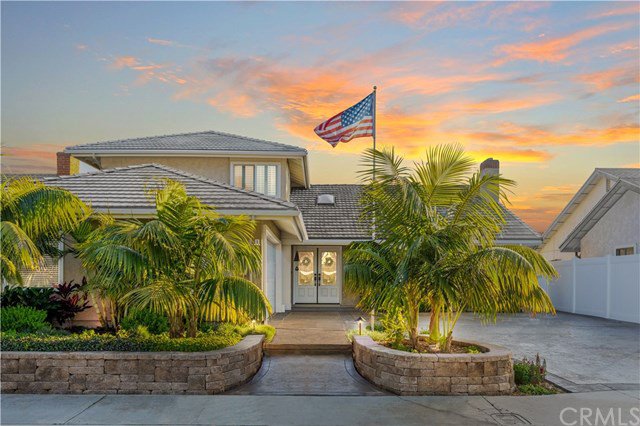10082 Beverly Drive, Huntington Beach, CA 92646
- $1,150,000
- 4
- BD
- 3
- BA
- 2,096
- SqFt
- Sold Price
- $1,150,000
- List Price
- $1,150,000
- Closing Date
- Feb 26, 2021
- Status
- CLOSED
- MLS#
- OC21006660
- Year Built
- 1967
- Bedrooms
- 4
- Bathrooms
- 3
- Living Sq. Ft
- 2,096
- Lot Size
- 5,824
- Acres
- 0.13
- Lot Location
- Back Yard, Front Yard, Sprinklers In Front, Near Park
- Days on Market
- 0
- Property Type
- Single Family Residential
- Property Sub Type
- Single Family Residence
- Stories
- Two Levels
- Neighborhood
- Suburbia Park (Subu)
Property Description
Welcome Home! This Suburbia Park home is ready for you! Upgrades that start at the curb with custom hardscape, Kentia palms and other low maintenance plantings, lighting, stamped concrete driveway, plus a flagpole (it even collapses). Be sure to check out the walk thru tour to see the details of this home including new flooring throughout. Beautiful open concept kitchen with custom granite counters, breakfast bar and solid Alder cabinets. The ultraquiet Bosch dishwasher will never interrupt dinner conversation or a movie in the great room. Woodburning fireplace and vaulted ceilings create a comfortable entertaining space or relaxing retreat in the living room. The master bedroom has plenty of closet space and a newly remodeled bathroom—the neutral color scheme continues throughout the home. There are three additional bedrooms allowing for plenty of space for a home office or gym if needed. The garage is finished with a workbench and extra electrical outlets. Need storage? The garage attic has storage and lighting and there are also heavy duty built-in racks that still allow for parking 2 cars. Don’t forget the neighborhood tennis courts, TBall fields, local park and the “secret” Talbert Regional Park great for wildlife viewing. Direct access to the beach bike path (it’s a short 2 mile ride). Great shopping, dining and schools are nearby too.
Additional Information
- Other Buildings
- Shed(s)
- Appliances
- Dishwasher, Gas Cooktop, Microwave
- Pool Description
- None
- Fireplace Description
- Living Room
- Heat
- Central
- Cooling Description
- None
- View
- None
- Patio
- Concrete
- Garage Spaces Total
- 2
- Sewer
- Public Sewer
- Water
- Public
- School District
- Huntington Beach Union High
- Interior Features
- Ceiling Fan(s), Cathedral Ceiling(s), All Bedrooms Up
- Attached Structure
- Detached
- Number Of Units Total
- 1
Listing courtesy of Listing Agent: Joe F Ciccarella (JFC@BHHScaProps.com) from Listing Office: Berkshire Hathaway HSCP.
Listing sold by Melissa Barnes from Villa Real Estate
Mortgage Calculator
Based on information from California Regional Multiple Listing Service, Inc. as of . This information is for your personal, non-commercial use and may not be used for any purpose other than to identify prospective properties you may be interested in purchasing. Display of MLS data is usually deemed reliable but is NOT guaranteed accurate by the MLS. Buyers are responsible for verifying the accuracy of all information and should investigate the data themselves or retain appropriate professionals. Information from sources other than the Listing Agent may have been included in the MLS data. Unless otherwise specified in writing, Broker/Agent has not and will not verify any information obtained from other sources. The Broker/Agent providing the information contained herein may or may not have been the Listing and/or Selling Agent.
