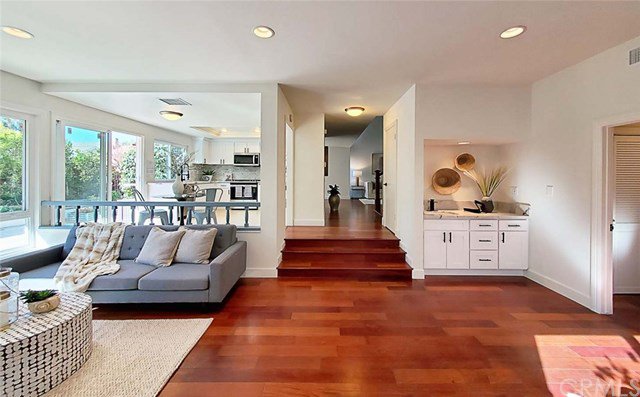25582 Hazelnut Lane, Lake Forest, CA 92630
- $970,000
- 4
- BD
- 3
- BA
- 2,150
- SqFt
- Sold Price
- $970,000
- List Price
- $975,000
- Closing Date
- Feb 26, 2021
- Status
- CLOSED
- MLS#
- OC21006268
- Year Built
- 1976
- Bedrooms
- 4
- Bathrooms
- 3
- Living Sq. Ft
- 2,150
- Lot Size
- 5,300
- Acres
- 0.12
- Lot Location
- Sprinklers In Rear, Sprinklers In Front, Sprinkler System
- Days on Market
- 12
- Property Type
- Single Family Residential
- Property Sub Type
- Single Family Residence
- Stories
- Two Levels
- Neighborhood
- Woodwalk (Ww)
Property Description
LUXURY at its finest!! Exquisitely appointed home nestled on a corner lot that has some of the nicest finishes you will see!! Excellent location with a great curb appeal! Amazing grand entrance with vaulted ceilings, skylights, & the beautiful wood floors. Some of the incredible upgrades include a New chef's kitchen that has New white shaker cabinets, New quartz counters, New custom marble back splash, New stainless steel appliances, New sink, New recessed lights, & New fixtures. New paint. The open floor plan connects the kitchen to the sunken living room, formal dining room, & upgraded bar area that is perfect for entertaining. Cozy fireplace. Scraped ceilings throughout with recessed lighting. Inside laundry with closet. All baths are amazing with New white shaker cabinets, New quartz counter tops, New tile floors, New mirrors, New toilets, & New custom showers with New fixtures. Huge master suite with sliding glass door that has access to oversized deck. Master also has vaulted ceilings and a ceiling fan. Master bath has double sinks & custom marble on floors & shower. All bedrooms have New plush carpet. Double pane windows. Newer heater. Concrete tile roof, insulated garage doors, and tons of cabinets in garage for storage. Walking distance to El Toro High. Membership to Sun and Sail Club with access to 5 pools, spa, gym, beach volleyball, tennis courts, basketball, clubhouse, Low tax, no Mello Roos & low HOA. Welcome home!
Additional Information
- HOA
- 71
- Frequency
- Monthly
- Association Amenities
- Fitness Center, Meeting Room, Outdoor Cooking Area, Playground, Pool, Spa/Hot Tub, Tennis Court(s), Trail(s)
- Appliances
- Dishwasher, Gas Cooktop, Gas Oven, Gas Range, Microwave, Water Heater
- Pool Description
- Association
- Fireplace Description
- Living Room
- Heat
- Central, Fireplace(s)
- Cooling
- Yes
- Cooling Description
- Central Air
- View
- None
- Patio
- Front Porch
- Roof
- Concrete
- Garage Spaces Total
- 3
- Sewer
- Public Sewer
- Water
- Public
- School District
- Saddleback Valley Unified
- Elementary School
- La Madera
- Middle School
- Serrano
- High School
- El Toro
- Interior Features
- Balcony, Ceiling Fan(s), Cathedral Ceiling(s), High Ceilings, Open Floorplan, Recessed Lighting, Sunken Living Room, Bar, Entrance Foyer, Walk-In Closet(s)
- Attached Structure
- Detached
- Number Of Units Total
- 1
Listing courtesy of Listing Agent: Lance Barker (Lancehb@gmail.com) from Listing Office: RE/MAX Select One.
Listing sold by Thomas Murray from eXp Realty of California Inc
Mortgage Calculator
Based on information from California Regional Multiple Listing Service, Inc. as of . This information is for your personal, non-commercial use and may not be used for any purpose other than to identify prospective properties you may be interested in purchasing. Display of MLS data is usually deemed reliable but is NOT guaranteed accurate by the MLS. Buyers are responsible for verifying the accuracy of all information and should investigate the data themselves or retain appropriate professionals. Information from sources other than the Listing Agent may have been included in the MLS data. Unless otherwise specified in writing, Broker/Agent has not and will not verify any information obtained from other sources. The Broker/Agent providing the information contained herein may or may not have been the Listing and/or Selling Agent.
