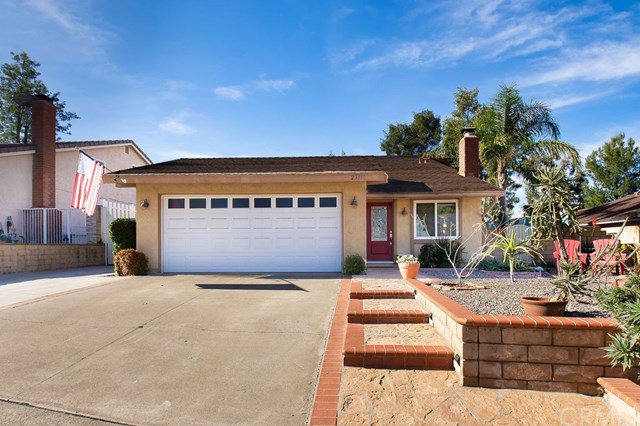23131 Via San Gabriel, Mission Viejo, CA 92691
- $815,000
- 3
- BD
- 2
- BA
- 1,705
- SqFt
- Sold Price
- $815,000
- List Price
- $825,000
- Closing Date
- Feb 25, 2021
- Status
- CLOSED
- MLS#
- OC21005802
- Year Built
- 1974
- Bedrooms
- 3
- Bathrooms
- 2
- Living Sq. Ft
- 1,705
- Lot Size
- 11,925
- Acres
- 0.27
- Lot Location
- Back Yard, Front Yard, Sprinkler System, Street Level, Yard
- Days on Market
- 6
- Property Type
- Single Family Residential
- Property Sub Type
- Single Family Residence
- Stories
- Two Levels
- Neighborhood
- Barcelona (North) (Ba)
Property Description
One of a kind 1,700 sq.ft. 3 bedroom 2 bath home offers 2 main level bedrooms and full bath, easy care grounds with impressive plantings, wrap around yard with fenced RV parking and tree lined sunset views. Located in well kept neighborhood steps from greenbelt park and minutes from stores, schools, eateries and Lake Mission Viejo with fishing, boating, and much more. The quiet, fireplace-cozy living room creates a welcoming atmosphere for family and guests, displaying the newer double & triple pane windows throughout the home and new waterproof 'wood plank' laminate flooring gracing most of the entry level. Enjoy a spacious and open kitchen boasting all new SS appliances, lots of storage, granite counters and full length breakfast bar. The Kitchen opens to large dining/family room with work station that accesses the back yard, perfect for family gatherings. Retreat upstairs to private master bedroom suite, complete with vaulted ceilings, large walk in closet, extra attic storage and city light views. Upgrades throughout include, ceiling fans, lighting, window blinds, recessed lighting, garage door opener and more. Wonderful home with low tax rate, low lake membership fees, highly regarded schools, lots of nearby open space for multiple outdoor activities and central location for travel.
Additional Information
- HOA
- 21
- Frequency
- Monthly
- Association Amenities
- Clubhouse, Controlled Access, Outdoor Cooking Area, Picnic Area, Playground, Pet Restrictions
- Appliances
- Dishwasher, Disposal, Gas Range, Microwave, Refrigerator, Dryer, Washer
- Pool Description
- None
- Fireplace Description
- Gas, Living Room
- Heat
- Central, Forced Air
- Cooling
- Yes
- Cooling Description
- Central Air
- View
- City Lights, Hills, Mountain(s), Neighborhood, Peek-A-Boo, Trees/Woods
- Patio
- Concrete, Wrap Around
- Garage Spaces Total
- 2
- Sewer
- Public Sewer
- Water
- Public
- School District
- Capistrano Unified
- Interior Features
- Ceiling Fan(s), Granite Counters, High Ceilings, Recessed Lighting, Bedroom on Main Level, Walk-In Closet(s)
- Attached Structure
- Detached
- Number Of Units Total
- 1
Listing courtesy of Listing Agent: Jeanine Schmidt (jeanineocr@gmail.com) from Listing Office: South County Real Estate.
Listing sold by Trenton Mason from DOUGLAS ELLIMAN OF CALIFORNIA, INC.
Mortgage Calculator
Based on information from California Regional Multiple Listing Service, Inc. as of . This information is for your personal, non-commercial use and may not be used for any purpose other than to identify prospective properties you may be interested in purchasing. Display of MLS data is usually deemed reliable but is NOT guaranteed accurate by the MLS. Buyers are responsible for verifying the accuracy of all information and should investigate the data themselves or retain appropriate professionals. Information from sources other than the Listing Agent may have been included in the MLS data. Unless otherwise specified in writing, Broker/Agent has not and will not verify any information obtained from other sources. The Broker/Agent providing the information contained herein may or may not have been the Listing and/or Selling Agent.
