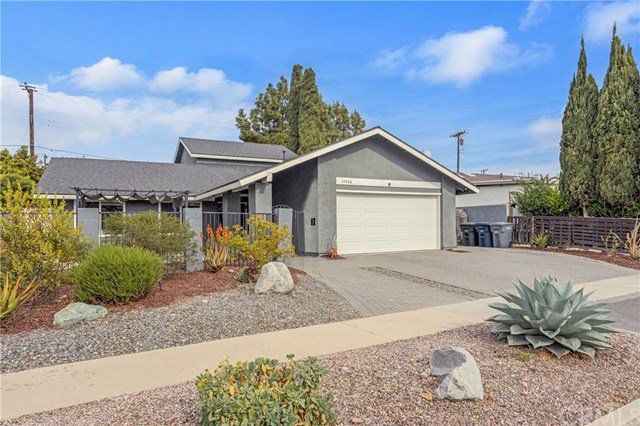24206 Twig Street, Lake Forest, CA 92630
- $900,000
- 5
- BD
- 3
- BA
- 1,908
- SqFt
- Sold Price
- $900,000
- List Price
- $889,000
- Closing Date
- Feb 18, 2021
- Status
- CLOSED
- MLS#
- OC21005516
- Year Built
- 1970
- Bedrooms
- 5
- Bathrooms
- 3
- Living Sq. Ft
- 1,908
- Lot Size
- 8,125
- Acres
- 0.19
- Lot Location
- Back Yard, Paved, Street Level
- Days on Market
- 6
- Property Type
- Single Family Residential
- Style
- Traditional
- Property Sub Type
- Single Family Residence
- Stories
- One Level
- Neighborhood
- Laguna Real Phase I (Lr)
Property Description
Nestled on a 8100sq ft lot on the border of Mission Viejo and Laguna Hills this home offers the best of both indoor and outdoor living. Remodeled top to bottom, inside and out, this move in home gives your family unbelievable space to do life. The inviting living rm is perfect for relaxing, studying, or zoom calls. If you need a change of scenery, step out the French doors to the first of many outdoor spaces your family will love. The lrg fully remodeled kitchen features custom white, all wood, soft close cabinets; stainless appliances, lovely quartz countertops, and a breakfast bar. The cozy dining area is inviting with whitewashed brick frplc. Enjoy views of the serene pool and patio from the first of 2 master suites; located on the main. The 2 addl. rooms on the main were combined to make a very lg room but could easily returned to the org. 2 beds. The 2nd story boasts a larger master ste. with bath, and balcony overlooking the pool and a peek-a-boo mtn. view. The 5th bed is also up w/ mtn. view! Interior upgrades galore include can lights and ceiling fans, 3yr new AC, 4yr new furnace, ducting, & new roof; fresh interior paint, new carpet up and new laminate in bedrooms. Super low maintenance yard features pool, new built in gas grill, multiple seating areas, California Native landscaping, beautiful paver designs with Mexican Beach Pebble accents. You will never want to leave home, and you will love entertaining friends and family in your new outdoor show piece.
Additional Information
- Appliances
- Barbecue, Dishwasher, Gas Range, Microwave, Refrigerator, Water To Refrigerator, Dryer, Washer
- Pool
- Yes
- Pool Description
- In Ground, Private
- Fireplace Description
- Dining Room
- Heat
- Central
- Cooling
- Yes
- Cooling Description
- Central Air
- View
- Mountain(s), Peek-A-Boo
- Patio
- Brick, Patio, Wrap Around
- Roof
- Composition
- Garage Spaces Total
- 2
- Sewer
- Public Sewer
- Water
- Public
- School District
- Saddleback Valley Unified
- Elementary School
- Del Cerro
- Middle School
- Los Alisos
- High School
- Mission Viejo
- Interior Features
- Balcony, Ceiling Fan(s), Open Floorplan, Bedroom on Main Level, Main Level Master
- Attached Structure
- Detached
- Number Of Units Total
- 1
Listing courtesy of Listing Agent: Laura Singer (lsinger@regencyre.com) from Listing Office: Regency Real Estate Brokers.
Listing sold by Kathleen Monroe from Kathleen Monroe Real Estate Services, Inc
Mortgage Calculator
Based on information from California Regional Multiple Listing Service, Inc. as of . This information is for your personal, non-commercial use and may not be used for any purpose other than to identify prospective properties you may be interested in purchasing. Display of MLS data is usually deemed reliable but is NOT guaranteed accurate by the MLS. Buyers are responsible for verifying the accuracy of all information and should investigate the data themselves or retain appropriate professionals. Information from sources other than the Listing Agent may have been included in the MLS data. Unless otherwise specified in writing, Broker/Agent has not and will not verify any information obtained from other sources. The Broker/Agent providing the information contained herein may or may not have been the Listing and/or Selling Agent.
