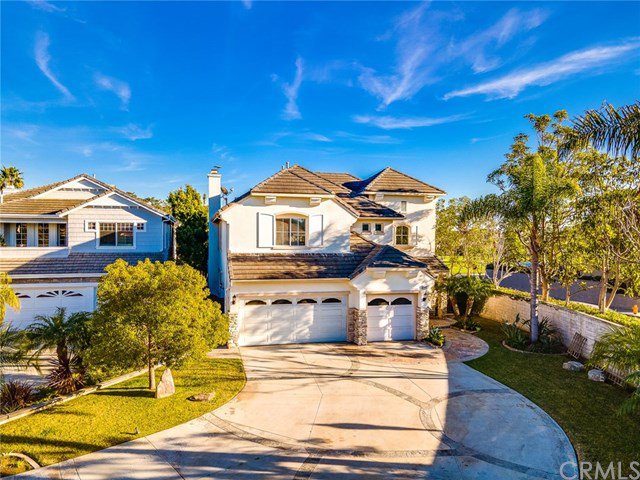6442 Garland Circle, Huntington Beach, CA 92648
- $2,141,350
- 4
- BD
- 4
- BA
- 2,907
- SqFt
- Sold Price
- $2,141,350
- List Price
- $2,195,000
- Closing Date
- Apr 20, 2021
- Status
- CLOSED
- MLS#
- OC21005077
- Year Built
- 1997
- Bedrooms
- 4
- Bathrooms
- 4
- Living Sq. Ft
- 2,907
- Lot Size
- 9,923
- Acres
- 0.23
- Lot Location
- Back Yard, Corner Lot, Cul-De-Sac, Front Yard, Lawn
- Days on Market
- 34
- Property Type
- Single Family Residential
- Property Sub Type
- Single Family Residence
- Stories
- Two Levels
- Neighborhood
- Westport (Wepo)
Property Description
Positioned on a premium corner lot of nearly 10,000 SF, savor privacy and luxury in this superb home. The 2900 SF property on a quiet cul de sac boasts the ideal floor plan featuring a main floor bedroom and full bath. The expansive chef’s kitchen showcases endless cabinets, walk-in pantry, grey granite counters and a large eat at island with a breakfast nook flowing through to the adjacent family room overlooking the tranquil backyard. High ceilings and windows draw in the natural light, creating a light and airy energy. The backyard features a covered gazebo, fountain, built-in BBQ, covered seating area with flagstone paving, and lush grass with ample space to add a pool if desired. The gorgeous circular stairway boasts an elegant crystal chandelier leading up to the second floor. Upstairs features two spacious bedrooms, an office loft space, and a luxury primary suite with a fireplace, private balcony, serene spa-like retreat bath with a jetted tub, separate shower and finished walk-in closet. The ideal location of this home offers exceptional privacy. For the auto enthusiast, this home boast an extra-long driveway creating ample parking, in addition to a three car garage. The guard-gated Peninsula is a coveted private community within walking distance to award winning schools including California Distinguished Seacliff Elementary. Shops, restaurants, Seacliff Country Club and Golf Course and the beach are minutes away
Additional Information
- HOA
- 220
- Frequency
- Monthly
- Association Amenities
- Controlled Access, Maintenance Grounds, Guard, Security
- Appliances
- Double Oven, Dishwasher, Microwave
- Pool Description
- None
- Fireplace Description
- Family Room, Master Bedroom
- Heat
- Forced Air
- Cooling Description
- None
- View
- Neighborhood
- Exterior Construction
- Stucco
- Garage Spaces Total
- 3
- Sewer
- Public Sewer
- Water
- Public
- School District
- Huntington Beach Union High
- Elementary School
- Seacliff
- Middle School
- Dwyer
- High School
- Huntington Beach
- Interior Features
- Granite Counters, High Ceilings, Open Floorplan, Recessed Lighting
- Attached Structure
- Detached
- Number Of Units Total
- 1
Listing courtesy of Listing Agent: Sean Stanfield (sean@stanfieldrealestate.com) from Listing Office: Pacific Sotheby's Int'l Realty.
Listing sold by Craig Poturalski from Seven Gables Real Estate
Mortgage Calculator
Based on information from California Regional Multiple Listing Service, Inc. as of . This information is for your personal, non-commercial use and may not be used for any purpose other than to identify prospective properties you may be interested in purchasing. Display of MLS data is usually deemed reliable but is NOT guaranteed accurate by the MLS. Buyers are responsible for verifying the accuracy of all information and should investigate the data themselves or retain appropriate professionals. Information from sources other than the Listing Agent may have been included in the MLS data. Unless otherwise specified in writing, Broker/Agent has not and will not verify any information obtained from other sources. The Broker/Agent providing the information contained herein may or may not have been the Listing and/or Selling Agent.
