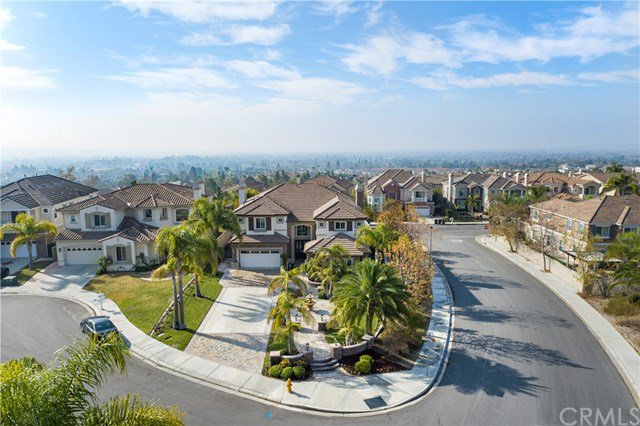4093 Santa Anita Lane, Yorba Linda, CA 92886
- $1,750,000
- 5
- BD
- 5
- BA
- 3,981
- SqFt
- Sold Price
- $1,750,000
- List Price
- $1,749,500
- Closing Date
- Feb 10, 2021
- Status
- CLOSED
- MLS#
- OC21004002
- Year Built
- 2006
- Bedrooms
- 5
- Bathrooms
- 5
- Living Sq. Ft
- 3,981
- Lot Size
- 13,221
- Acres
- 0.30
- Lot Location
- 0-1 Unit/Acre, Back Yard, Corner Lot, Drip Irrigation/Bubblers, Front Yard, Sprinklers In Rear, Sprinklers In Front, Sprinklers Timer, Sprinklers On Side, Sprinkler System
- Days on Market
- 6
- Property Type
- Single Family Residential
- Property Sub Type
- Single Family Residence
- Stories
- Two Levels
Property Description
BEAUTIFUL MASTERPIECE ON A PREMIUM-PAID LOCATION OVER LOOKING AT THE PANORAMIC CITY LIGHTS VIEW WITH MANICURED YARD/GRASSY GREEN/NATURAL STONE PATHWAY TO DOUBLE DOOR ENTRY/EXTRA-LONG EXTENDED DRIVEWAY TO 3 FULL CAR GARAGES. ARCHITECTURAL DETAILS SUCH AS GRANDEUR 2-STORY HIGH FOYER AND WROUGHT IRON BALUSTER SEMI-CIRCULAR STAIRCASE MAKE THIS HOME EXCEPTIONALLY UNIQUE AND DESIRED. EXPANSIVE FLOOR PLAN OFFERS MAIN FLOOR BEDROOM WITH EN SUITE BATHROOM, POWDER ROOM, SEPARATE FORMAL LIVING & DINING AREA, GOURMET KITCHEN OPEN TO FAMILY ROOM, MASTER SUITE WITH VIEW DECK, AND SOME BEDROOMS WITH CITY LIGHTS VIEW. THIS BEAUTIFUL HOME IS FURTHER ACCENTUATED WITH LUXURIOUS AMENITIES SUCH AS TRAVERTINE FLOORING, WIDE PLANK DISTRESSED WOOD FLOORING IN FAMILY ROOM, PREMIUM CARPET, GRANITE SLAB COUNTERTOPS & BACKSPLASH IN KITCHEN, LARGE ISLAND WITH BREAKFAST COUNTER, COMMERCIAL GRADE STAINLESS STEEL RANGETOP WITH GRIDDLE & UPGRADED VENT & BLT-IN REFRIGERATOR, BLT-IN MEDIA NICHE, WALK-IN CLOSET, UPGRADED MASTER BATHROOM COUNTERTOP & SHOWER WITH STONE TILE & DECORATIVE LINER, CROWN MOLDINGS, RECESSED LIGHTS, CEILING FANS, AND MUCH MORE. RELAXING BACKYARD OPENS TO CITY LIGHTS VIEW IS PRIVATE AND FEATURES POOL & SPA WITH WATERFALL, COVERED PATIO, AND OUTDOOR KITCHEN WITH BLT-IN BBQ, BURNER & UTILITY SINK. HOME IS CONVENIENTLY LOCATED APPRX. 15-20 MIN WALKING DISTANCE TO YORBA LINDA HIGH SCHOOL AND 5 MIN DRIVING DISTANCE TO UPSCALE ENTERTAINMENT, SHOPS & RESTAURANTS AT YORBA LINDA TOWN CENTER.
Additional Information
- Appliances
- 6 Burner Stove, Double Oven, Dishwasher, Gas Range, Gas Water Heater, Microwave, Vented Exhaust Fan
- Pool
- Yes
- Pool Description
- In Ground, Private
- Fireplace Description
- Family Room, Living Room, Master Bedroom
- Heat
- Forced Air
- Cooling
- Yes
- Cooling Description
- Central Air, Dual
- View
- City Lights
- Exterior Construction
- Stucco
- Patio
- Covered
- Roof
- Concrete
- Garage Spaces Total
- 3
- Sewer
- Public Sewer
- Water
- Public
- School District
- Placentia-Yorba Linda Unified
- Elementary School
- Mabel Paine
- Middle School
- Yorba Linda
- High School
- Yorba Linda
- Interior Features
- Block Walls, Ceiling Fan(s), Crown Molding, Cathedral Ceiling(s), Granite Counters, High Ceilings, Pantry, Stone Counters, Tile Counters, Unfurnished, Bedroom on Main Level, Entrance Foyer, Jack and Jill Bath, Walk-In Pantry, Walk-In Closet(s)
- Attached Structure
- Detached
- Number Of Units Total
- 1
Listing courtesy of Listing Agent: Mina Chae (mina@minachae.com) from Listing Office: Realty One Group West.
Listing sold by Chris Kwon from Compass Newport Beach
Mortgage Calculator
Based on information from California Regional Multiple Listing Service, Inc. as of . This information is for your personal, non-commercial use and may not be used for any purpose other than to identify prospective properties you may be interested in purchasing. Display of MLS data is usually deemed reliable but is NOT guaranteed accurate by the MLS. Buyers are responsible for verifying the accuracy of all information and should investigate the data themselves or retain appropriate professionals. Information from sources other than the Listing Agent may have been included in the MLS data. Unless otherwise specified in writing, Broker/Agent has not and will not verify any information obtained from other sources. The Broker/Agent providing the information contained herein may or may not have been the Listing and/or Selling Agent.
